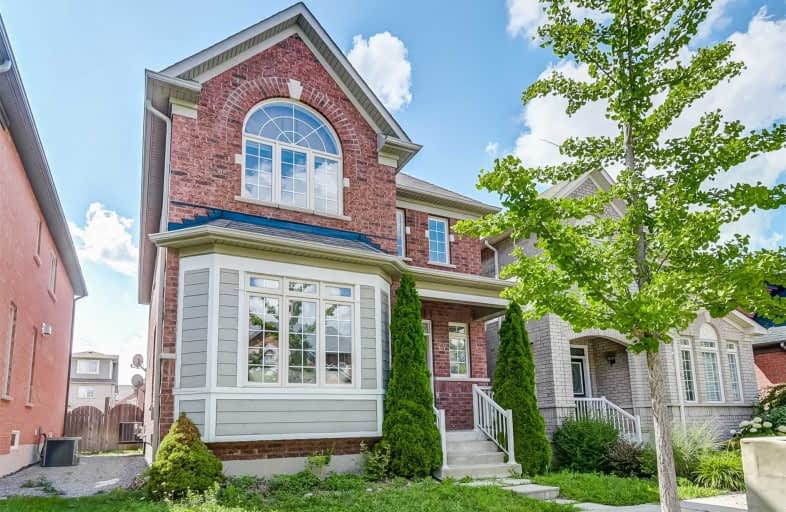Sold on Aug 10, 2019
Note: Property is not currently for sale or for rent.

-
Type: Detached
-
Style: 2-Storey
-
Size: 1500 sqft
-
Lot Size: 29.53 x 101.71 Feet
-
Age: 6-15 years
-
Taxes: $4,038 per year
-
Days on Site: 4 Days
-
Added: Sep 23, 2019 (4 days on market)
-
Updated:
-
Last Checked: 2 months ago
-
MLS®#: N4538655
-
Listed By: Royal lepage your community realty, brokerage
The Best Deal In Cornell! Look No Further! This Home Is Priced To Sell! This Bright & Spacious Solid Brick 'Arista' Home Is Located In The Highly Sought After - Upper Cornell! Steps From Picturesque Pond & Walking Trails. Offering A Smart, Functional Layout W/Family Sized Kitchen, Gas Fireplace & Huge Master With 5 Pc. Ensuite & Large Walk In Closet! A "Must See"!
Extras
*Original Owner* Close To Markham Stouffville Hospital; 16th Ave, Hwy 7 & 407; Includes: Fireplace, Existing Fridge, Stove, D/W, Washer/Dryer, Window Covers, Cac. *2 Car Garage* Gdo + Remote. Lots Of Storage Room!
Property Details
Facts for 64 Cardrew Street, Markham
Status
Days on Market: 4
Last Status: Sold
Sold Date: Aug 10, 2019
Closed Date: Sep 06, 2019
Expiry Date: Dec 06, 2019
Sold Price: $788,000
Unavailable Date: Aug 10, 2019
Input Date: Aug 06, 2019
Prior LSC: Listing with no contract changes
Property
Status: Sale
Property Type: Detached
Style: 2-Storey
Size (sq ft): 1500
Age: 6-15
Area: Markham
Community: Cornell
Availability Date: 30/60 Tba
Inside
Bedrooms: 3
Bathrooms: 3
Kitchens: 1
Rooms: 9
Den/Family Room: Yes
Air Conditioning: Central Air
Fireplace: Yes
Central Vacuum: Y
Washrooms: 3
Building
Basement: Full
Heat Type: Forced Air
Heat Source: Gas
Exterior: Brick
Water Supply: Municipal
Special Designation: Unknown
Parking
Driveway: Lane
Garage Spaces: 2
Garage Type: Detached
Total Parking Spaces: 2
Fees
Tax Year: 2018
Tax Legal Description: Lot 49, Plan 65M3759
Taxes: $4,038
Highlights
Feature: Grnbelt/Cons
Feature: Hospital
Feature: Park
Feature: Rec Centre
Feature: School
Land
Cross Street: 16th Ave./ 9th Ln.
Municipality District: Markham
Fronting On: West
Pool: None
Sewer: Sewers
Lot Depth: 101.71 Feet
Lot Frontage: 29.53 Feet
Additional Media
- Virtual Tour: https://youriguide.com/64_cardrew_st_markham_on
Rooms
Room details for 64 Cardrew Street, Markham
| Type | Dimensions | Description |
|---|---|---|
| Kitchen Main | 3.77 x 2.73 | Family Size Kitchen |
| Breakfast Main | 3.52 x 3.40 | W/O To Deck |
| Living Main | 2.70 x 3.91 | Laminate, Large Window |
| Dining Main | 3.71 x 2.63 | Laminate, Combined W/Living |
| Family Main | 5.27 x 3.59 | Laminate, Fireplace |
| Laundry Main | 1.88 x 2.53 | |
| Master 2nd | 5.91 x 3.68 | 5 Pc Ensuite, W/I Closet |
| 2nd Br 2nd | 4.13 x 3.06 | |
| 3rd Br 2nd | 4.75 x 3.41 |
| XXXXXXXX | XXX XX, XXXX |
XXXX XXX XXXX |
$XXX,XXX |
| XXX XX, XXXX |
XXXXXX XXX XXXX |
$XXX,XXX |
| XXXXXXXX XXXX | XXX XX, XXXX | $788,000 XXX XXXX |
| XXXXXXXX XXXXXX | XXX XX, XXXX | $788,000 XXX XXXX |

St Kateri Tekakwitha Catholic Elementary School
Elementary: CatholicReesor Park Public School
Elementary: PublicLittle Rouge Public School
Elementary: PublicGreensborough Public School
Elementary: PublicCornell Village Public School
Elementary: PublicSt Julia Billiart Catholic Elementary School
Elementary: CatholicBill Hogarth Secondary School
Secondary: PublicMarkville Secondary School
Secondary: PublicMiddlefield Collegiate Institute
Secondary: PublicSt Brother André Catholic High School
Secondary: CatholicMarkham District High School
Secondary: PublicBur Oak Secondary School
Secondary: Public

