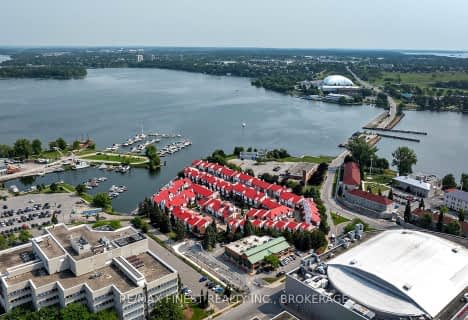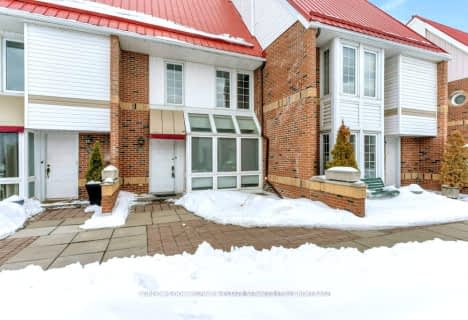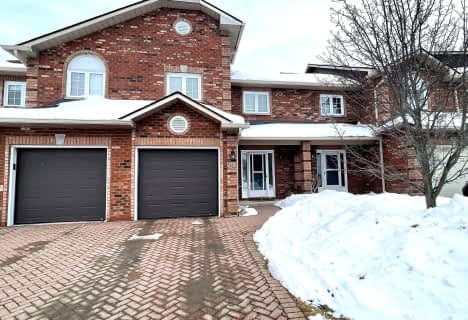Removed on Jun 23, 2025
Note: Property is not currently for sale or for rent.

-
Type: Condo Townhouse
-
Style: 3-Storey
-
Size: 2250 sqft
-
Pets: Restrict
-
Age: No Data
-
Taxes: $7,341 per year
-
Maintenance Fees: 919.59 /mo
-
Days on Site: 7 Days
-
Added: Jul 11, 2024 (1 week on market)
-
Updated:
-
Last Checked: 3 months ago
-
MLS®#: X9029004
-
Listed By: Royal lepage proalliance realty, brokerage
131 King E was fashioned in the Georgian style from local limestone in 1842 by William Coverdale. Today it houses a set of unique and desirable condominiums just a block from Lake Ontario and City Park. On the far side of the park is the university campus. Same distance in the other direction is Kingston's downtown core. Unit 8 is spread elegantly over four floors. At its heart (on the second level) is a ballroom well-disguised as a living room, with towering ceilings and windows, a suite of built-in bookcases. Off to one side, the custom kitchen, with its quartz counters and stainless appliances, feels to have perfected the form, and the balcony off the southern face is where you head with breakfast. There is a bedroom a few steps down from this level, as well as on each of the two floors above. The principal bedroom, in fact, with its ensuite bathroom and its walk-in, involves an intensely modern staircase from a lower level staging area. It is where you dress for the ball, perhaps. Exposed limestone and brick pops up regularly. There is a stained glass transom window and two decorative fireplaces. The sense throughout the nearly 2400 square feet is of history accommodating you, and enhancing the experience of living at the very centre of things, rather than simply imposing itself. Parking, of course, is right at the door.
Property Details
Facts for 08-131 KING Street East, Kingston
Status
Days on Market: 7
Last Status: Terminated
Sold Date: Jun 23, 2025
Closed Date: Nov 30, -0001
Expiry Date: Aug 25, 2023
Unavailable Date: Jun 26, 2023
Input Date: Jun 19, 2023
Prior LSC: Listing with no contract changes
Property
Status: Sale
Property Type: Condo Townhouse
Style: 3-Storey
Size (sq ft): 2250
Area: Kingston
Community: Central City East
Availability Date: 30TO59
Assessment Amount: $530,000
Assessment Year: 2022
Inside
Bedrooms: 3
Bathrooms: 3
Kitchens: 1
Rooms: 10
Patio Terrace: None
Air Conditioning: Wall Unit
Fireplace: No
Laundry:
Washrooms: 3
Building
Stories: Cal
Basement: None
Heat Source: Electric
Exterior: Brick
Exterior: Stone
Elevator: N
Special Designation: Unknown
Parking
Garage Type: Outside/Surface
Parking Spot #1: 8
Covered Parking Spaces: 1
Locker
Locker: None
Fees
Tax Year: 2022
Building Insurance Included: Yes
Water Included: Yes
Taxes: $7,341
Highlights
Feature: Hospital
Land
Cross Street: King Street East - b
Municipality District: Kingston
Parcel Number: 367170008
Zoning: B.180
Rural Services: Recycling Pckup
Condo
Condo Registry Office: Unkn
Condo Corp#: 17
Property Management: Bendale Property
Rooms
Room details for 08-131 KING Street East, Kingston
| Type | Dimensions | Description |
|---|---|---|
| Living 2nd | 6.45 x 7.82 | |
| Dining 2nd | 2.57 x 4.39 | |
| Kitchen 2nd | 4.17 x 4.72 | |
| Br Main | 2.79 x 3.43 | |
| Br 3rd | 3.86 x 4.85 | |
| Prim Bdrm Upper | 4.95 x 6.60 | |
| Bathroom 3rd | 2.59 x 2.79 | |
| Bathroom Main | 0.89 x 1.68 | |
| Bathroom Upper | 2.69 x 2.08 | |
| Office 3rd | 3.35 x 1.52 |
| XXXXXXXX | XXX XX, XXXX |
XXXXXXX XXX XXXX |
|
| XXX XX, XXXX |
XXXXXX XXX XXXX |
$XXX,XXX | |
| XXXXXXXX | XXX XX, XXXX |
XXXXXXX XXX XXXX |
|
| XXX XX, XXXX |
XXXXXX XXX XXXX |
$XXX,XXX | |
| XXXXXXXX | XXX XX, XXXX |
XXXXXXX XXX XXXX |
|
| XXX XX, XXXX |
XXXXXX XXX XXXX |
$XXX,XXX | |
| XXXXXXXX | XXX XX, XXXX |
XXXX XXX XXXX |
$XXX,XXX |
| XXX XX, XXXX |
XXXXXX XXX XXXX |
$XXX,XXX | |
| XXXXXXXX | XXX XX, XXXX |
XXXXXXX XXX XXXX |
|
| XXX XX, XXXX |
XXXXXX XXX XXXX |
$XXX,XXX |
| XXXXXXXX XXXXXXX | XXX XX, XXXX | XXX XXXX |
| XXXXXXXX XXXXXX | XXX XX, XXXX | $807,500 XXX XXXX |
| XXXXXXXX XXXXXXX | XXX XX, XXXX | XXX XXXX |
| XXXXXXXX XXXXXX | XXX XX, XXXX | $839,000 XXX XXXX |
| XXXXXXXX XXXXXXX | XXX XX, XXXX | XXX XXXX |
| XXXXXXXX XXXXXX | XXX XX, XXXX | $825,000 XXX XXXX |
| XXXXXXXX XXXX | XXX XX, XXXX | $652,500 XXX XXXX |
| XXXXXXXX XXXXXX | XXX XX, XXXX | $679,000 XXX XXXX |
| XXXXXXXX XXXXXXX | XXX XX, XXXX | XXX XXXX |
| XXXXXXXX XXXXXX | XXX XX, XXXX | $699,000 XXX XXXX |

St Patrick Catholic School
Elementary: CatholicSydenham Public School
Elementary: PublicCentral Public School
Elementary: PublicModule Vanier
Elementary: PublicWinston Churchill Public School
Elementary: PublicCathedrale Catholic School
Elementary: CatholicLimestone School of Community Education
Secondary: PublicFrontenac Learning Centre
Secondary: PublicLoyalist Collegiate and Vocational Institute
Secondary: PublicLa Salle Secondary School
Secondary: PublicKingston Collegiate and Vocational Institute
Secondary: PublicRegiopolis/Notre-Dame Catholic High School
Secondary: Catholic- 3 bath
- 3 bed
- 2000 sqft
46-1 Place D'armes, Kingston, Ontario • K7K 6S2 • East of Sir John A. Blvd
- 3 bath
- 3 bed
- 1400 sqft
32-1 Place D'armes, Kingston, Ontario • K7K 6R9 • East of Sir John A. Blvd
- 4 bath
- 3 bed
- 1400 sqft
29-1098 King Street East, Kingston, Ontario • K7M 8J1 • Central City West



