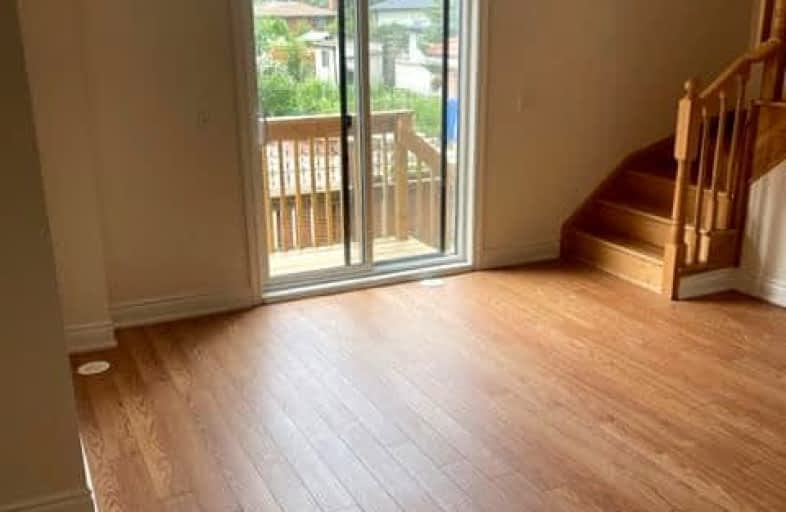Leased on Sep 01, 2023
Note: Property is not currently for sale or for rent.

-
Type: Att/Row/Twnhouse
-
Style: 3-Storey
-
Size: 2000 sqft
-
Lease Term: 1 Year
-
Possession: TBD
-
All Inclusive: No Data
-
Lot Size: 0 x 0
-
Age: New
-
Days on Site: 24 Days
-
Added: Aug 07, 2023 (3 weeks on market)
-
Updated:
-
Last Checked: 3 months ago
-
MLS®#: W6723930
-
Listed By: Century 21 green realty inc.
Brand New Never lived 3 levels Townhouse plus basement, 2,101 Sq.Ft., in a prime location close to schools, shopping centres, restaurants, Near to Hwy 407, Transit and Subway, very welcoming property, quartz countertop in the kitchen.
Property Details
Facts for 8 Tamola Park, Toronto
Status
Days on Market: 24
Last Status: Leased
Sold Date: Aug 31, 2023
Closed Date: Sep 01, 2023
Expiry Date: Feb 07, 2024
Sold Price: $3,600
Unavailable Date: Sep 01, 2023
Input Date: Aug 08, 2023
Prior LSC: Listing with no contract changes
Property
Status: Lease
Property Type: Att/Row/Twnhouse
Style: 3-Storey
Size (sq ft): 2000
Age: New
Area: Toronto
Community: Humber Summit
Availability Date: TBD
Inside
Bedrooms: 3
Bathrooms: 3
Kitchens: 1
Rooms: 7
Den/Family Room: Yes
Air Conditioning: Central Air
Fireplace: No
Laundry: Ensuite
Washrooms: 3
Building
Basement: Full
Heat Type: Forced Air
Heat Source: Gas
Exterior: Brick
Exterior: Stone
Private Entrance: Y
Water Supply: Municipal
Special Designation: Unknown
Parking
Driveway: Available
Garage Spaces: 1
Garage Type: Attached
Covered Parking Spaces: 1
Total Parking Spaces: 2
Land
Cross Street: Islington & Muri
Municipality District: Toronto W05
Fronting On: West
Parcel Number: 103031049
Pool: None
Sewer: Sewers
Payment Frequency: Monthly
Rooms
Room details for 8 Tamola Park, Toronto
| Type | Dimensions | Description |
|---|---|---|
| Rec Ground | 3.04 x 3.23 | |
| Kitchen 2nd | 2.30 x 3.74 | Ceramic Floor |
| Dining 2nd | 3.24 x 4.72 | Laminate |
| Family 2nd | 3.90 x 4.57 | Laminate |
| Prim Bdrm 3rd | 3.40 x 4.72 | W/O To Balcony |
| 2nd Br 3rd | 3.43 x 2.83 | |
| 3rd Br 3rd | 3.56 x 3.56 |
| XXXXXXXX | XXX XX, XXXX |
XXXXXX XXX XXXX |
$X,XXX |
| XXX XX, XXXX |
XXXXXX XXX XXXX |
$X,XXX | |
| XXXXXXXX | XXX XX, XXXX |
XXXX XXX XXXX |
$X,XXX,XXX |
| XXX XX, XXXX |
XXXXXX XXX XXXX |
$X,XXX,XXX | |
| XXXXXXXX | XXX XX, XXXX |
XXXX XXX XXXX |
$X,XXX,XXX |
| XXX XX, XXXX |
XXXXXX XXX XXXX |
$X,XXX,XXX |
| XXXXXXXX XXXXXX | XXX XX, XXXX | $3,600 XXX XXXX |
| XXXXXXXX XXXXXX | XXX XX, XXXX | $3,600 XXX XXXX |
| XXXXXXXX XXXX | XXX XX, XXXX | $1,350,000 XXX XXXX |
| XXXXXXXX XXXXXX | XXX XX, XXXX | $1,359,000 XXX XXXX |
| XXXXXXXX XXXX | XXX XX, XXXX | $1,509,990 XXX XXXX |
| XXXXXXXX XXXXXX | XXX XX, XXXX | $1,509,990 XXX XXXX |
Car-Dependent
- Almost all errands require a car.

École élémentaire publique L'Héritage
Elementary: PublicChar-Lan Intermediate School
Elementary: PublicSt Peter's School
Elementary: CatholicHoly Trinity Catholic Elementary School
Elementary: CatholicÉcole élémentaire catholique de l'Ange-Gardien
Elementary: CatholicWilliamstown Public School
Elementary: PublicÉcole secondaire publique L'Héritage
Secondary: PublicCharlottenburgh and Lancaster District High School
Secondary: PublicSt Lawrence Secondary School
Secondary: PublicÉcole secondaire catholique La Citadelle
Secondary: CatholicHoly Trinity Catholic Secondary School
Secondary: CatholicCornwall Collegiate and Vocational School
Secondary: Public

