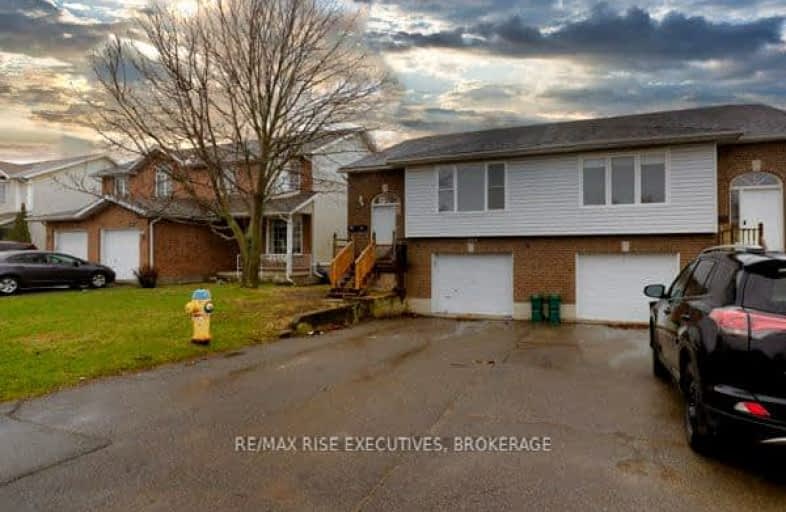Somewhat Walkable
- Some errands can be accomplished on foot.
Some Transit
- Most errands require a car.
Bikeable
- Some errands can be accomplished on bike.

Truedell Public School
Elementary: PublicArchbishop O'Sullivan Catholic School
Elementary: CatholicMother Teresa Catholic School
Elementary: CatholicBayridge Public School
Elementary: PublicLancaster Drive Public School
Elementary: PublicCataraqui Woods Elementary School
Elementary: PublicÉcole secondaire publique Mille-Iles
Secondary: PublicÉcole secondaire catholique Marie-Rivier
Secondary: CatholicLoyola Community Learning Centre
Secondary: CatholicBayridge Secondary School
Secondary: PublicFrontenac Secondary School
Secondary: PublicHoly Cross Catholic Secondary School
Secondary: Catholic-
Cataraqui Woods School
Kingston ON 0.32km -
Bridle Path Park
Kingston ON 2.07km -
Old Colony Park Playground
963 Old Colony Rd, Kingston ON K7P 1H5 1.77km
-
CIBC
1233 Midland Ave, Kingston ON K7P 2Y1 0.36km -
RBC Royal Bank ATM
1586 Centennial Dr, Kingston ON K7P 0C7 1.29km -
Cibc ATM
1586 Centennial Dr, Kingston ON K7P 0C7 1.3km
- 1 bath
- 3 bed
01-1344 WAVERLEY Crescent, Kingston, Ontario • K7M 6H4 • South of Taylor-Kidd Blvd





