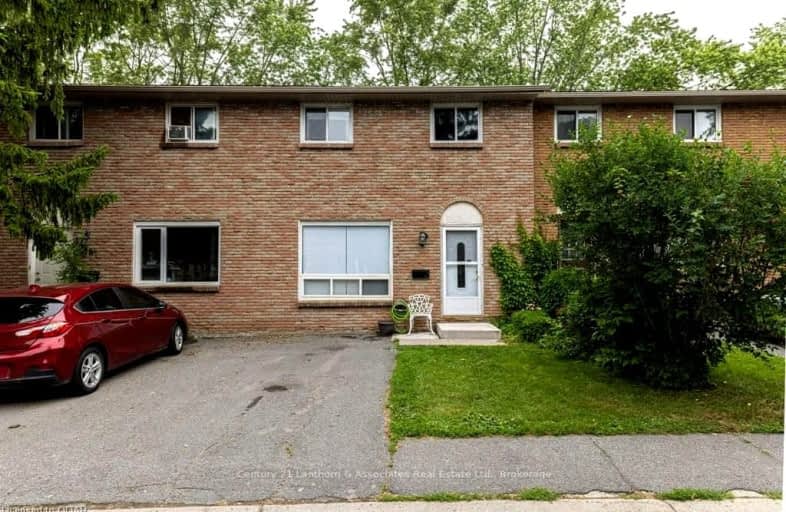Car-Dependent
- Most errands require a car.
36
/100
Some Transit
- Most errands require a car.
36
/100
Bikeable
- Some errands can be accomplished on bike.
58
/100

École élémentaire publique Mille-Iles
Elementary: Public
1.84 km
École intermédiaire catholique Marie-Rivier
Elementary: Catholic
1.28 km
St Paul Catholic School
Elementary: Catholic
1.04 km
Lord Strathcona Public School
Elementary: Public
0.93 km
Calvin Park Public School
Elementary: Public
2.24 km
École élémentaire publique Madeleine-de-Roybon
Elementary: Public
1.86 km
École secondaire publique Mille-Iles
Secondary: Public
1.85 km
École secondaire catholique Marie-Rivier
Secondary: Catholic
1.28 km
Limestone School of Community Education
Secondary: Public
2.31 km
Loyola Community Learning Centre
Secondary: Catholic
1.29 km
Frontenac Learning Centre
Secondary: Public
1.61 km
Loyalist Collegiate and Vocational Institute
Secondary: Public
2.26 km

