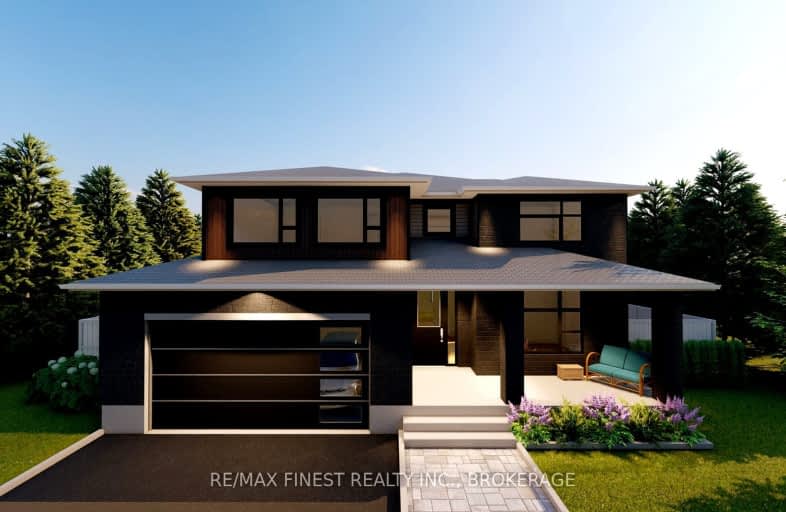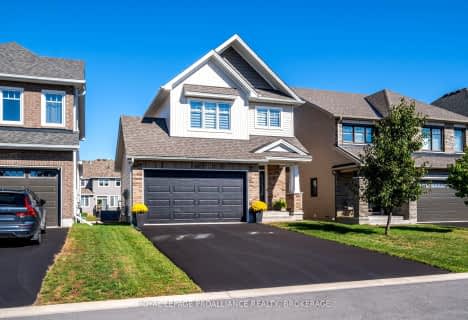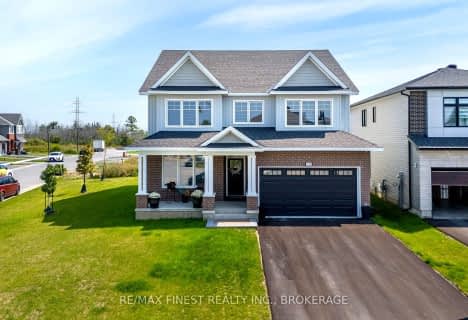Car-Dependent
- Almost all errands require a car.
Minimal Transit
- Almost all errands require a car.
Somewhat Bikeable
- Most errands require a car.

Collins Bay Public School
Elementary: PublicW.J. Holsgrove Public School
Elementary: PublicJohn XXIII Catholic School
Elementary: CatholicMother Teresa Catholic School
Elementary: CatholicBayridge Public School
Elementary: PublicLancaster Drive Public School
Elementary: PublicÉcole secondaire publique Mille-Iles
Secondary: PublicÉcole secondaire catholique Marie-Rivier
Secondary: CatholicLoyola Community Learning Centre
Secondary: CatholicBayridge Secondary School
Secondary: PublicFrontenac Secondary School
Secondary: PublicHoly Cross Catholic Secondary School
Secondary: Catholic-
Dunham Park
1040 Mona Dr, Kingston ON 1.87km -
Garden Walk Park
Ontario 2.11km -
Taylor-Kidd Dog Walking Trails
Taylor Kidd Blvd, Kingston ON 2.37km
-
President's Choice Financial ATM
775 Strand Blvd, Kingston ON K7P 2S7 2.79km -
Localcoin Bitcoin ATM - Bayridge Market
757 Bayridge Dr, Kingston ON K7P 2P1 2.91km -
TD Bank Financial Group
774 Strand Blvd, Kingston ON K7P 2P2 2.92km
- 3 bath
- 4 bed
- 2000 sqft
Lot #-1322 Turnbull Way, Kingston, Ontario • K7P 0T3 • City Northwest
- 4 bath
- 4 bed
- 1500 sqft
941 AMBLESIDE Crescent, Kingston, Ontario • K7P 2B5 • North of Taylor-Kidd Blvd
- 4 bath
- 4 bed
- 3000 sqft
734 Kananaskis Drive, Kingston, Ontario • K7P 0A9 • City Northwest
- 3 bath
- 4 bed
- 2500 sqft
400 Holden Street, Kingston, Ontario • K7P 0S6 • 42 - City Northwest
- 3 bath
- 4 bed
- 2500 sqft
499 Buckthorn Drive, Kingston, Ontario • K7P 0N3 • 42 - City Northwest
- 3 bath
- 4 bed
- 1500 sqft
497 Buckthorn Drive, Kingston, Ontario • K7P 0N3 • 42 - City Northwest
- 4 bath
- 4 bed
- 2500 sqft
1616 Boardwalk Drive, Kingston, Ontario • K7P 0N3 • 42 - City Northwest
- 3 bath
- 4 bed
- 2000 sqft
1624 Boardwalk Drive, Kingston, Ontario • K7P 0N3 • 42 - City Northwest
- 4 bath
- 4 bed
- 2500 sqft
1636 Boardwalk Drive, Kingston, Ontario • K7P 0N3 • 42 - City Northwest




















