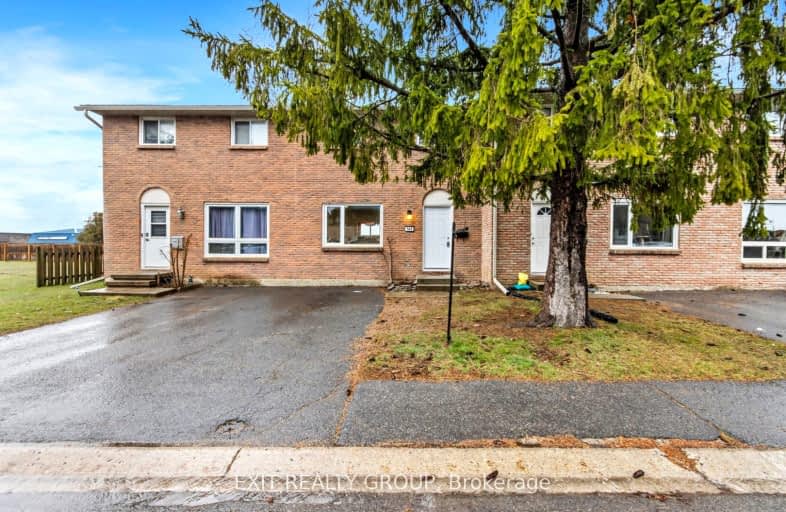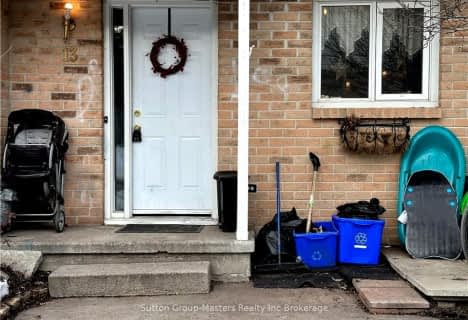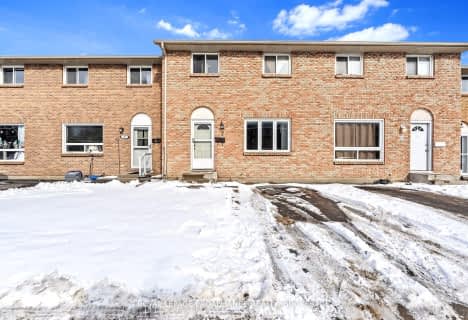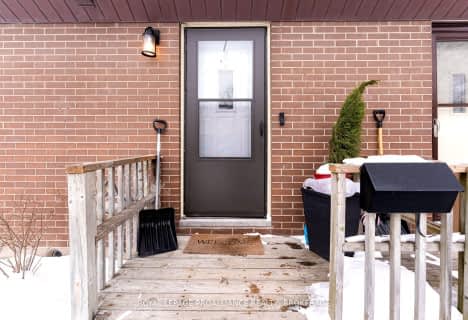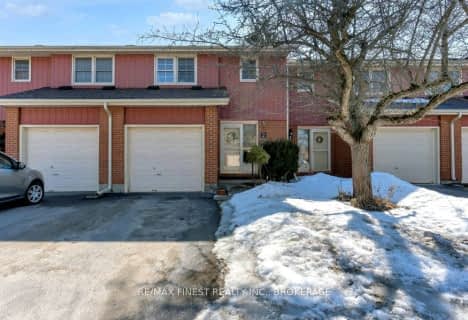Somewhat Walkable
- Some errands can be accomplished on foot.
Some Transit
- Most errands require a car.
Bikeable
- Some errands can be accomplished on bike.

École élémentaire publique Mille-Iles
Elementary: PublicÉcole intermédiaire catholique Marie-Rivier
Elementary: CatholicSt Paul Catholic School
Elementary: CatholicLord Strathcona Public School
Elementary: PublicCalvin Park Public School
Elementary: PublicÉcole élémentaire publique Madeleine-de-Roybon
Elementary: PublicÉcole secondaire publique Mille-Iles
Secondary: PublicÉcole secondaire catholique Marie-Rivier
Secondary: CatholicLimestone School of Community Education
Secondary: PublicLoyola Community Learning Centre
Secondary: CatholicFrontenac Learning Centre
Secondary: PublicLoyalist Collegiate and Vocational Institute
Secondary: Public-
Tom's Place
1217 Princess Street, Kingston, ON K7M 3G5 1.33km -
One Eyed Jack
417 Weller Avenue, Kingston, ON K7K 6K3 1.93km -
Jiffy Grill
97 Bath Road, Kingston, ON K7L 1H2 2.01km
-
Meals By Mom
1407 John Counter Boulevard, Unit 70, Kingston, ON K7M 6A9 0.32km -
Tim Hortons
640 Dalton Avenue, Kingston, ON K7M 8N7 1.1km -
Tim Horton's
1177 John Counter Boulevard, Kingston, ON K7K 6C7 1.15km
-
Planet Fitness
955 Futures Gate, Kingston, ON K7M 8T6 2.74km -
GoodLife Fitness
64 Barrack St, Kingston, ON K7K 7A9 4.25km -
GoodLife Fitness
824 Norwest Rd, Kingston, ON K7P 2N4 4.28km
-
Tanya’s No Frills
1162 Division Street, Kingston, ON K7K 0C3 1.79km -
Shopper's Drugmart
1201 Division Street, Kingslake Plaza, Kingston, ON K7K 6X4 1.97km -
Shoppers Drug Mart
1201 Division Street, Kingston, ON K7K 2.12km
-
Akira Restaurant
6-83 Aberfoyle Road, Kingston, ON K7M 7B5 0.06km -
Fran's Chip Shop
83 Aberfoyle Road, Unit 5, Kingston, ON K7M 7B5 0.06km -
Wishbone Delicatessen
1407 John Counter Blvd, Kingston, ON K7K 6A9 0.05km
-
Cataraqui Centre
945 Gardiners Road, Kingston, ON K7M 7H4 4.05km -
King's Crossing Fashion Outlets
95 Dalton Avenue, Kingston, ON K7K 0C4 1.72km -
La Vie En Rose
95 Dalton Avenue, Unit C5, Kingston, ON K7K 6C2 1.72km
-
Food Basics
1225 Princess Street, Kingston, ON K7M 3E1 1.28km -
Loblaws
1100 Princess Street, Kingston, ON K7L 5G8 1.71km -
Tanya’s No Frills
1162 Division Street, Kingston, ON K7K 0C3 1.79km
-
Liquor Control Board of Ontario
2 Lake Street, Picton, ON K0K 2T0 57.76km
-
Esso
967 Sir John A MacDonald Boulevard, Kingston, ON K7L 1H3 0.27km -
Friendly Fires
271 Dalton Avenue, Kingston, ON K7K 6Z1 1.4km -
Esso
1185 Division Street, Kingston, ON K7K 5W3 1.99km
-
Cineplex Odeon
626 Gardiners Road, Kingston, ON K7M 3X9 3.62km -
The Screening Room
120 Princess Street, 2nd Floor, Kingston, ON K7L 5M6 4.15km -
Boulevard Cinema
175 St Lawrence Street, Gananoque, ON K7G 1G2 29.44km
-
Isabel Turner Library
935 Gardiners Road, Kingston, ON K7P 2W8 3.81km -
Kingston Frontenac Public Library
130 Johnson Street, Kingston, ON K7L 1X8 4.31km -
Agnes Etherington Art Centre
36 University Avenue, Queen's University, Kingston, ON K7L 3N6 4.2km
-
Hotel Dieu Hospital
166 Brock Street, Kingston, ON K7P 2S4 4.17km -
Kingston General Hospital
76 Stuart Street, Kingston, ON K7L 2V7 4.44km -
Life Labs
102-791 Princess Street, Kingston, ON K7L 1E9 2.43km
-
O'Connor Park
Kingston ON K7M 7L2 0.37km -
William Hackett Park
Kingston ON 0.58km -
Springer Park
Kingston ON 1km
-
TD Bank Financial Group
967 Sir John a MacDonald Blvd, Kingston ON K7K 0E4 0.22km -
President's Choice Financial Pavilion and ATM
1100 Princess St, Kingston ON K7L 5G8 1.78km -
TD Bank Financial Group
1060 Princess St, Kingston ON K7L 1H2 1.78km
- 2 bath
- 3 bed
- 1000 sqft
13 COVENTRY Crescent, Kingston, Ontario • K7M 7S2 • West of Sir John A. Blvd
- 1 bath
- 3 bed
- 1000 sqft
52 Coventry Crescent, Kingston, Ontario • K7M 7S7 • West of Sir John A. Blvd
- 2 bath
- 3 bed
- 1000 sqft
7 Rosemund Crescent, Kingston, Ontario • K7M 6Y8 • West of Sir John A. Blvd
- 2 bath
- 3 bed
- 1000 sqft
57 Coventry Crescent, Kingston, Ontario • K7M 7S8 • West of Sir John A. Blvd
- 2 bath
- 3 bed
- 1000 sqft
44 Rosemund Crescent, Kingston, Ontario • K7M 6Z4 • West of Sir John A. Blvd
- 2 bath
- 3 bed
- 1000 sqft
03-126 Notch Hill Road, Kingston, Ontario • K7M 2X1 • Central City West
- 2 bath
- 3 bed
- 1000 sqft
71-4 Rosemund Crescent, Kingston, Ontario • K7M 6Z3 • West of Sir John A. Blvd
- 2 bath
- 3 bed
- 1000 sqft
02-19 Macpherson Avenue, Kingston, Ontario • K7M 6W4 • 18 - Central City West
