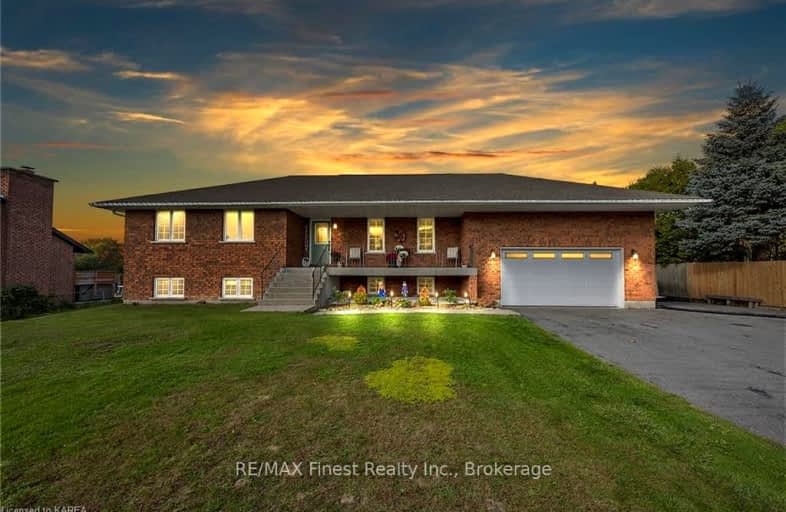
École intermédiaire catholique Marie-Rivier
Elementary: Catholic
2.06 km
St Paul Catholic School
Elementary: Catholic
4.05 km
Lord Strathcona Public School
Elementary: Public
4.00 km
Elginburg & District Public School
Elementary: Public
3.93 km
Cataraqui Woods Elementary School
Elementary: Public
3.66 km
St Marguerite Bourgeoys Catholic School
Elementary: Catholic
3.54 km
École secondaire publique Mille-Iles
Secondary: Public
4.78 km
École secondaire catholique Marie-Rivier
Secondary: Catholic
2.06 km
Limestone School of Community Education
Secondary: Public
5.35 km
Loyola Community Learning Centre
Secondary: Catholic
3.75 km
Frontenac Learning Centre
Secondary: Public
4.53 km
Loyalist Collegiate and Vocational Institute
Secondary: Public
5.32 km
