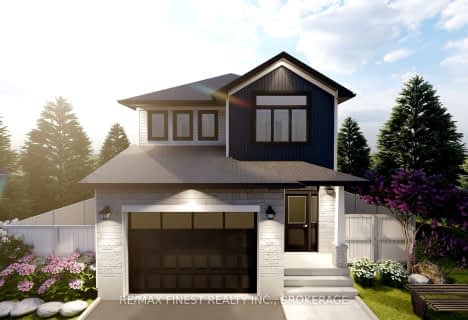
Truedell Public School
Elementary: PublicArchbishop O'Sullivan Catholic School
Elementary: CatholicMother Teresa Catholic School
Elementary: CatholicBayridge Public School
Elementary: PublicLancaster Drive Public School
Elementary: PublicCataraqui Woods Elementary School
Elementary: PublicÉcole secondaire publique Mille-Iles
Secondary: PublicÉcole secondaire catholique Marie-Rivier
Secondary: CatholicLoyola Community Learning Centre
Secondary: CatholicBayridge Secondary School
Secondary: PublicFrontenac Secondary School
Secondary: PublicHoly Cross Catholic Secondary School
Secondary: Catholic- 4 bath
- 4 bed
- 2500 sqft
953 Lancaster Drive, Kingston, Ontario • K7P 2A4 • North of Taylor-Kidd Blvd
- — bath
- — bed
- — sqft
937 Lancaster Drive, Kingston, Ontario • K7P 2A4 • North of Taylor-Kidd Blvd
- 3 bath
- 4 bed
- 2000 sqft
Lot #-1322 Turnbull Way, Kingston, Ontario • K7P 0T3 • City Northwest
- 3 bath
- 4 bed
- 2000 sqft
949 Alpine Court, Kingston, Ontario • K7P 1N8 • North of Taylor-Kidd Blvd
- 3 bath
- 4 bed
- 2000 sqft
E56-1355 Turnbull Way, Kingston, Ontario • K7P 2Z7 • City Northwest
- 3 bath
- 4 bed
- 2000 sqft
Lot E-1327 Turnbull Way, Kingston, Ontario • K7P 0L8 • City Northwest
- 3 bath
- 4 bed
- 2000 sqft
1225 Humberside Drive, Kingston, Ontario • K7P 2J2 • North of Taylor-Kidd Blvd
- 3 bath
- 4 bed
- 1500 sqft
889 Lynwood Drive, Kingston, Ontario • K7P 2K6 • 39 - North of Taylor-Kidd Blvd












