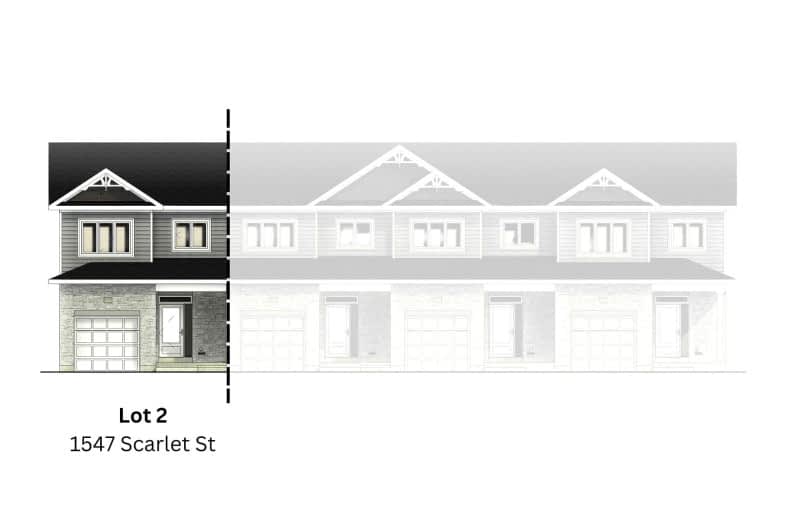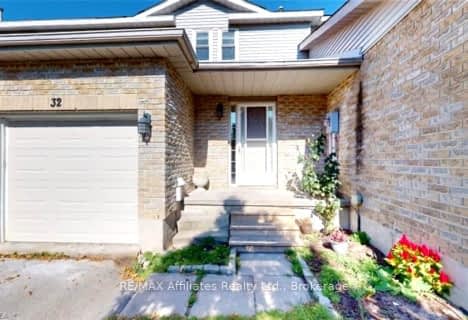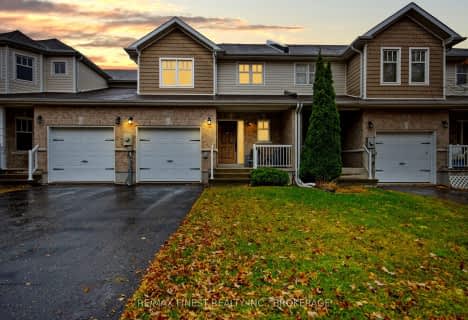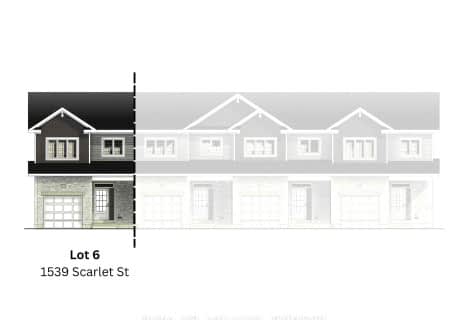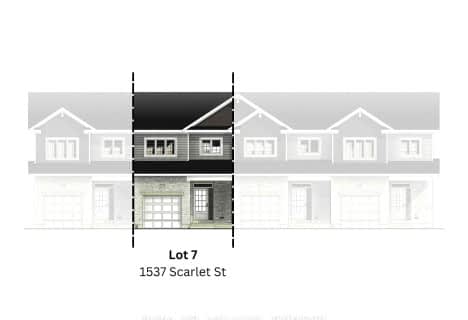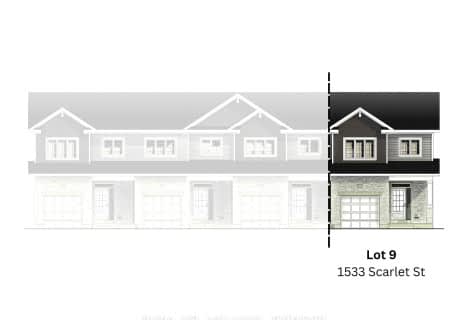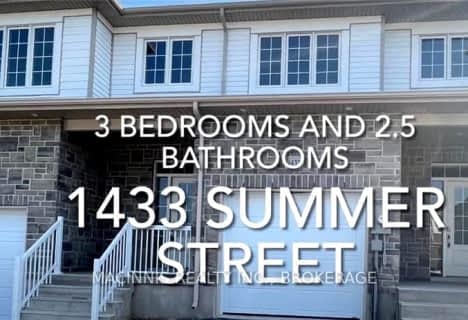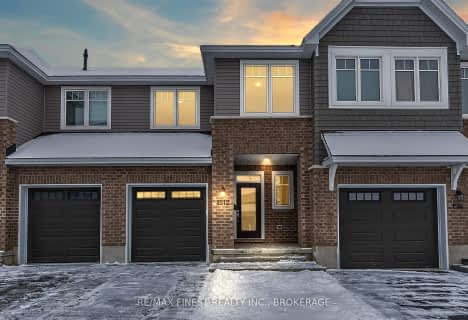Car-Dependent
- Most errands require a car.
Some Transit
- Most errands require a car.
Bikeable
- Some errands can be accomplished on bike.

LaSalle Intermediate School Intermediate School
Elementary: PublicJohn Graves Simcoe Public School
Elementary: PublicRideau Heights Public School
Elementary: PublicÉcole élémentaire catholique Mgr-Rémi-Gaulin
Elementary: CatholicSt Martha Catholic School
Elementary: CatholicEcole Sir John A. Macdonald Public School
Elementary: PublicÉcole secondaire catholique Marie-Rivier
Secondary: CatholicFrontenac Learning Centre
Secondary: PublicLoyalist Collegiate and Vocational Institute
Secondary: PublicLa Salle Secondary School
Secondary: PublicKingston Collegiate and Vocational Institute
Secondary: PublicRegiopolis/Notre-Dame Catholic High School
Secondary: Catholic-
Barriefield Dog Park
80 Gore Rd (gore road and highway 15), Kingston ON K7K 6X6 1.47km -
Marker Crescent Park
Kingston ON 2.31km -
Water Park
2.67km
-
TD Canada Trust ATM
217 Gore Rd, Kingston ON K7L 0C3 1.46km -
CoinFlip Bitcoin ATM
841 Kingston, Kingston ON K7L 5H6 1.8km -
CIBC
841 Hwy 15, Kingston ON K7L 4V3 1.82km
- 3 bath
- 3 bed
- 1100 sqft
1545 Scarlet Street, Kingston, Ontario • K7K 0H7 • Kingston East (Incl Barret Crt)
- 3 bath
- 3 bed
- 1100 sqft
1543 Scarlet Street, Kingston, Ontario • K7K 0H7 • Kingston East (Incl Barret Crt)
- 3 bath
- 3 bed
- 1500 sqft
1541 Scarlet Street, Kingston, Ontario • K7K 0H7 • Kingston East (Incl Barret Crt)
- 3 bath
- 3 bed
- 1500 sqft
1539 Scarlet Street, Kingston, Ontario • K7K 0H7 • Kingston East (Incl Barret Crt)
- 3 bath
- 3 bed
- 1100 sqft
1537 Scarlet Street, Kingston, Ontario • K7K 0H7 • Kingston East (Incl Barret Crt)
- 3 bath
- 3 bed
- 1100 sqft
1535 Scarlet Street, Kingston, Ontario • K7K 0H7 • Kingston East (Incl Barret Crt)
- 3 bath
- 3 bed
- 1500 sqft
1533 Scarlet Street, Kingston, Ontario • K7K 0H7 • Kingston East (Incl Barret Crt)
- 2 bath
- 3 bed
- 1500 sqft
1433 Summer Street, Kingston, Ontario • K7K 0H9 • Kingston East (Incl Barret Crt)
- 3 bath
- 3 bed
- 1100 sqft
1512 Scarlet Street, Kingston, Ontario • K7K 0H6 • Central City East
