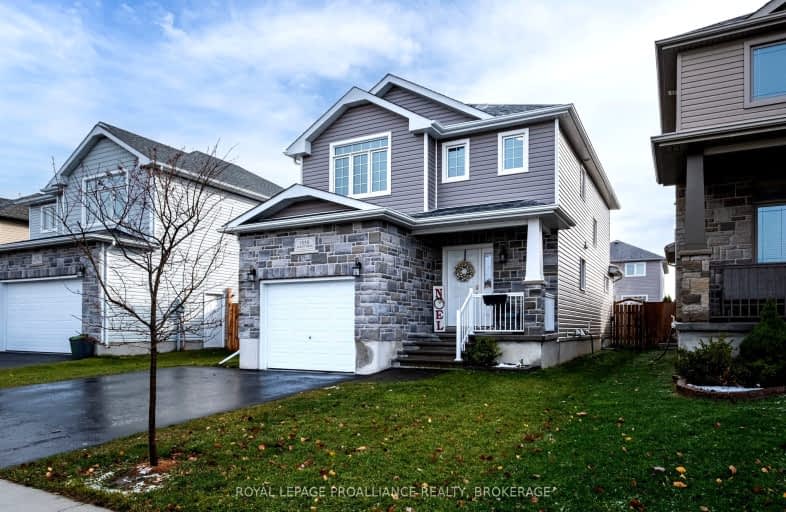Car-Dependent
- Almost all errands require a car.
Some Transit
- Most errands require a car.
Somewhat Bikeable
- Most errands require a car.

Truedell Public School
Elementary: PublicArchbishop O'Sullivan Catholic School
Elementary: CatholicMother Teresa Catholic School
Elementary: CatholicBayridge Public School
Elementary: PublicLancaster Drive Public School
Elementary: PublicCataraqui Woods Elementary School
Elementary: PublicÉcole secondaire publique Mille-Iles
Secondary: PublicÉcole secondaire catholique Marie-Rivier
Secondary: CatholicLoyola Community Learning Centre
Secondary: CatholicBayridge Secondary School
Secondary: PublicFrontenac Secondary School
Secondary: PublicHoly Cross Catholic Secondary School
Secondary: Catholic-
Cataraqui Woods School
Kingston ON 1.15km -
Old Colony Park Playground
963 Old Colony Rd, Kingston ON K7P 1H5 2.5km -
Bridle Path Park
Kingston ON 2.61km
-
Cibc ATM
1586 Centennial Dr, Kingston ON K7P 0C7 1.06km -
President's Choice Financial ATM
1048 Midland Ave, Kingston ON K7P 2X9 1.99km -
Scotiabank
945 Gardiners Rd, Kingston ON K7M 7H4 2.47km
- 3 bath
- 4 bed
- 2000 sqft
E56-1355 Turnbull Way, Kingston, Ontario • K7P 2Z7 • City Northwest
- 3 bath
- 3 bed
- 1100 sqft
496 Grandtrunk Avenue, Kingston, Ontario • K7M 8P6 • 35 - East Gardiners Rd
- 3 bath
- 4 bed
- 1500 sqft
889 Lynwood Drive, Kingston, Ontario • K7P 2K6 • 39 - North of Taylor-Kidd Blvd
- 4 bath
- 3 bed
- 1500 sqft
1174 ROSELAWN Place, Kingston, Ontario • K7P 2V2 • 42 - City Northwest
- 2 bath
- 3 bed
- 1100 sqft
864 MUIRFIELD Crescent, Kingston, Ontario • K7M 8G6 • 35 - East Gardiners Rd
- 3 bath
- 3 bed
- 1500 sqft
1620 Boardwalk Drive, Kingston, Ontario • K7P 0N3 • 42 - City Northwest
- 3 bath
- 3 bed
- 1500 sqft
492 Buckthorn Drive, Kingston, Ontario • K7P 0N3 • 42 - City Northwest














