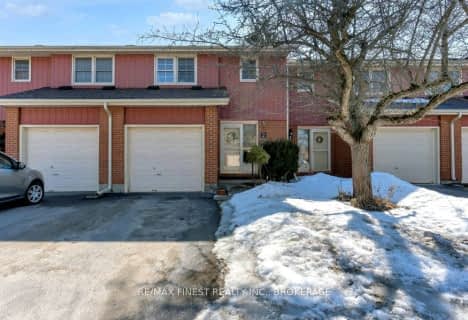Walker's Paradise
- Daily errands do not require a car.
Good Transit
- Some errands can be accomplished by public transportation.
Bikeable
- Some errands can be accomplished on bike.

St Patrick Catholic School
Elementary: CatholicSydenham Public School
Elementary: PublicCentral Public School
Elementary: PublicModule Vanier
Elementary: PublicWinston Churchill Public School
Elementary: PublicCathedrale Catholic School
Elementary: CatholicLimestone School of Community Education
Secondary: PublicFrontenac Learning Centre
Secondary: PublicLoyalist Collegiate and Vocational Institute
Secondary: PublicLa Salle Secondary School
Secondary: PublicKingston Collegiate and Vocational Institute
Secondary: PublicRegiopolis/Notre-Dame Catholic High School
Secondary: Catholic-
PJ Murphy’s
167 Ontario Street, Kingston, ON K7L 5L3 0.07km -
Blu Martini
178 Ontario Street, Kingston, ON K7L 2Y8 0.14km -
The Bank Gastrobar
225 King Street E, Frontenac Club, Kingston, ON K7L 3A7 0.13km
-
The Grocery Basket
172 Ontario Street, Kingston, ON K7L 2Y8 0.11km -
K-Town Kups
82 Brock Street, Kingston, ON K7L 1R9 0.33km -
Musiikki
73 Brock Street, Kingston, ON K7L 1R8 0.34km
-
Shoppers Drug Mart
136 Princess Street, Kingston, ON K7L 1A7 0.48km -
Graham's Pharmacy
168 Princess Street, Kingston, ON K7L 1B1 0.53km -
Shoppers Drug Mart
445 Princess Street, Kingston, ON K7L 1C3 1.2km
-
K Smile House
167 Ontario Street, Kingston, ON K7L 5L3 0.06km -
PJ Murphy’s
167 Ontario Street, Kingston, ON K7L 5L3 0.07km -
The Grocery Basket
172 Ontario Street, Kingston, ON K7L 2Y8 0.11km
-
Cataraqui Centre
945 Gardiners Road, Kingston, ON K7M 7H4 7.86km -
Hatley
86 Brock Street, Kingston, ON K7L 1R9 0.33km -
Canadian Tire
1040 Division Street, Kingston, ON K7K 0C3 4.18km
-
Limestone Garden Market & Grill
104 William Street, Kingston, ON K7L 2C5 0.37km -
Food Basics
33 Barrack Street, Kingston, ON K7K 1E7 0.66km -
The Grocery Basket
260 Princess Street, Kingston, ON K7L 1B5 0.7km
-
Liquor Control Board of Ontario
2 Lake Street, Picton, ON K0K 2T0 59km
-
Frank & Henry's Service
195 Concession St, Kingston, ON K7K 2B4 2.36km -
Canadian Tire Gas+ - Kingston
970 Princess Street, Kingston, ON K7L 1H2 2.95km -
Esso
1185 Division Street, Kingston, ON K7K 5W3 4.44km
-
The Screening Room
120 Princess Street, 2nd Floor, Kingston, ON K7L 5M6 0.52km -
Cineplex Odeon
626 Gardiners Road, Kingston, ON K7M 3X9 6.65km -
Boulevard Cinema
175 St Lawrence Street, Gananoque, ON K7G 1G2 27.56km
-
Kingston Frontenac Public Library
130 Johnson Street, Kingston, ON K7L 1X8 0.36km -
Isabel Turner Library
935 Gardiners Road, Kingston, ON K7P 2W8 7.64km -
St. Lawrence College
100 Portsmouth Avenue, Kingston, ON K7L 5A6 3.73km
-
Hotel Dieu Hospital
166 Brock Street, Kingston, ON K7L 5G2 0.5km -
Kingston General Hospital
76 Stuart Street, Kingston, ON K7L 2V7 0.95km -
Life Labs
102-791 Princess Street, Kingston, ON K7L 1E9 2.4km
-
Confederation Park Fountain
0.23km -
Confederation Park
Laurier Ave W, Kingston ON K7L 2Z1 0.26km -
City Park Splash Pad
Kingston ON 0.38km
-
Kccu
18 Market St, Kingston ON K7L 1W8 0.22km -
BMO Bank of Montreal
297 King St E, Kingston ON K7L 3B3 0.23km -
Kingston Community Credit Union
76 Stuart St, Kingston ON K7L 2V7 0.95km
More about this building
View 165 Ontario Street, Kingston- 2 bath
- 3 bed
- 1000 sqft
02-19 Macpherson Avenue, Kingston, Ontario • K7M 6W4 • 18 - Central City West

