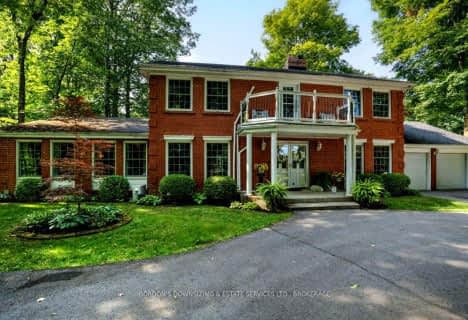Sold on Sep 17, 2024
Note: Property is not currently for sale or for rent.

-
Type: Detached
-
Style: Other
-
Lot Size: 120 x 195
-
Age: 31-50 years
-
Taxes: $7,127 per year
-
Days on Site: 96 Days
-
Added: Oct 22, 2024 (3 months on market)
-
Updated:
-
Last Checked: 3 months ago
-
MLS®#: X9404503
-
Listed By: Royal lepage proalliance realty, brokerage
Welcome to 1683 Jackson Blvd, a rare opportunity to become a part of the exclusive & picturesque Treasure Island community. This stunning executive four-bedroom home offers a blend of comfort, elegance, & function, & an ideal location for friends & family to get together. Situated on a large landscaped lot, this property boasts charming perennial beds, mature trees, & greenspace. As you step inside, you're greeted by an inviting ambiance & a vaulted ceiling with a large wooden beam, providing a stylish design element & a sense of airy grandeur. The spacious living room has hardwood floors, a fabulous fireplace & a beautiful water view. The expansive dining area is a great space for hosting memorable gatherings. A powder room on this level adds to the convenience for guests. Enjoy sunny afternoons & summer evenings looking out over the gardens on the wrap-around deck. The heart of the home is the kitchen & a chef's dream, complete with knotty pine cabinetry, a central island, large pantry, breakfast bar & appliances. Adjacent to the kitchen, is a laundry room & a separate office, which could easily serve as a butler's pantry for seamless entertaining. Upstairs, the primary bedroom awaits, offering a peaceful sanctuary, ample closets & a five-piece ensuite bathroom. The lower level features a recreation room, a cozy wood stove, a three-piece bathroom & three well-appointed bedrooms. A self-contained workroom with outside access to the side & backyard provides options for various hobbies or projects. If you love being on the water, one of the unique features of this property is the exclusive use of a dock in Harbour Haven, just two doors down. Treasure Island is known for its friendly atmosphere & close-knit community spirit. Living here is not just about the property, it's about finding a place to call home. Located just a short drive to downtown, Queen's University, KHSC, RMC, CFB Kingston, golf courses & Treasure Island Marina. Your dream home awaits!
Property Details
Facts for 1683 JACKSON Boulevard, Kingston
Status
Days on Market: 96
Last Status: Sold
Sold Date: Sep 17, 2024
Closed Date: Oct 31, 2024
Expiry Date: Oct 13, 2024
Sold Price: $855,000
Unavailable Date: Sep 17, 2024
Input Date: Jun 13, 2024
Prior LSC: Sold
Property
Status: Sale
Property Type: Detached
Style: Other
Age: 31-50
Area: Kingston
Community: Kingston East (Incl CFB Kingston)
Availability Date: Flexible
Assessment Amount: $522,000
Assessment Year: 2024
Inside
Bedrooms: 1
Bedrooms Plus: 3
Bathrooms: 3
Kitchens: 1
Rooms: 8
Air Conditioning: None
Fireplace: Yes
Washrooms: 3
Utilities
Electricity: Yes
Cable: Yes
Telephone: Yes
Building
Basement: Finished
Basement 2: W/O
Heat Type: Forced Air
Heat Source: Oil
Exterior: Stone
Exterior: Wood
Elevator: N
Water Supply Type: Drilled Well
Special Designation: Unknown
Parking
Driveway: Other
Garage Spaces: 2
Garage Type: Attached
Covered Parking Spaces: 4
Total Parking Spaces: 6
Fees
Tax Year: 2024
Tax Legal Description: LT 9, PL 1083; S/T & T/W FR499082 ; PITTSBURGH
Taxes: $7,127
Land
Cross Street: Take highway 2 to St
Municipality District: Kingston
Fronting On: North
Parcel Number: 363070201
Pool: None
Sewer: Septic
Lot Depth: 195
Lot Frontage: 120
Acres: .50-1.99
Zoning: RUR
Easements Restrictions: Easement
Rural Services: Recycling Pckup
Rooms
Room details for 1683 JACKSON Boulevard, Kingston
| Type | Dimensions | Description |
|---|---|---|
| Living Main | 5.33 x 8.36 | Beamed, Fireplace, Hardwood Floor |
| Dining Main | 3.73 x 8.33 | Beamed, Hardwood Floor, Open Concept |
| Bathroom Main | 1.42 x 2.36 | Vinyl Floor |
| Kitchen Main | 4.70 x 5.54 | Hardwood Floor, Pantry |
| Laundry Main | 2.11 x 3.07 | Vinyl Floor |
| Office Main | 2.49 x 3.07 | Vinyl Floor |
| Prim Bdrm 2nd | 6.20 x 5.28 | |
| Other 2nd | 2.21 x 3.48 | Skylight, Vinyl Floor |
| Rec Lower | 5.13 x 10.82 | Hardwood Floor |
| Bathroom Lower | 2.41 x 2.39 | Vinyl Floor |
| Br Lower | 3.61 x 4.01 | |
| Br Lower | 4.60 x 6.22 |
| XXXXXXXX | XXX XX, XXXX |
XXXX XXX XXXX |
$XXX,XXX |
| XXX XX, XXXX |
XXXXXX XXX XXXX |
$XXX,XXX |
| XXXXXXXX XXXX | XXX XX, XXXX | $855,000 XXX XXXX |
| XXXXXXXX XXXXXX | XXX XX, XXXX | $895,000 XXX XXXX |

Marysville Public School
Elementary: PublicSacred Heart Catholic School
Elementary: CatholicLaSalle Intermediate School Intermediate School
Elementary: PublicHoly Name Catholic School
Elementary: CatholicSt Martha Catholic School
Elementary: CatholicEcole Sir John A. Macdonald Public School
Elementary: PublicLimestone School of Community Education
Secondary: PublicFrontenac Learning Centre
Secondary: PublicLoyalist Collegiate and Vocational Institute
Secondary: PublicLa Salle Secondary School
Secondary: PublicKingston Collegiate and Vocational Institute
Secondary: PublicRegiopolis/Notre-Dame Catholic High School
Secondary: Catholic- 4 bath
- 4 bed
- 3000 sqft
25 Riverside Drive, Kingston, Ontario • K7L 4V1 • Kingston East (Incl CFB Kingston)

