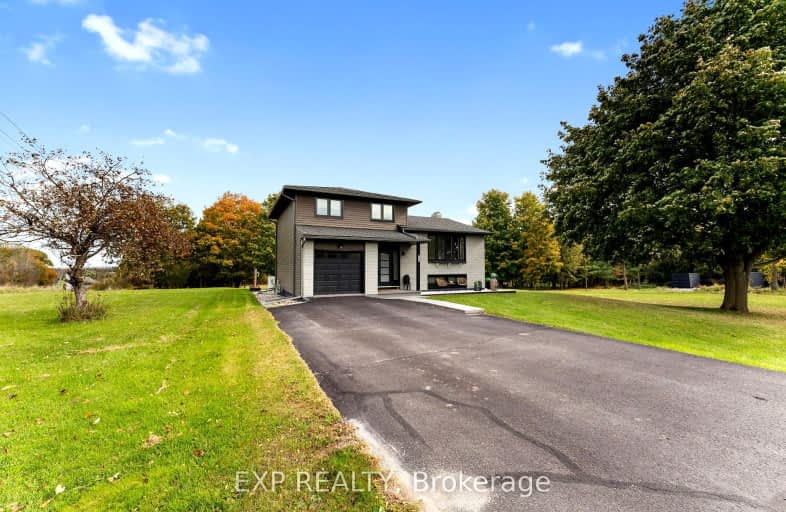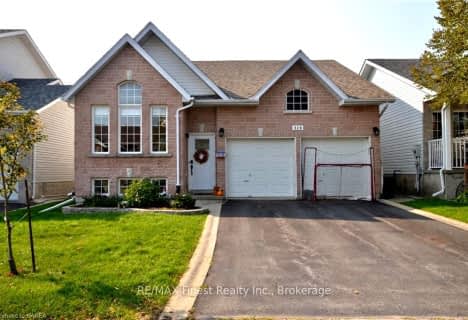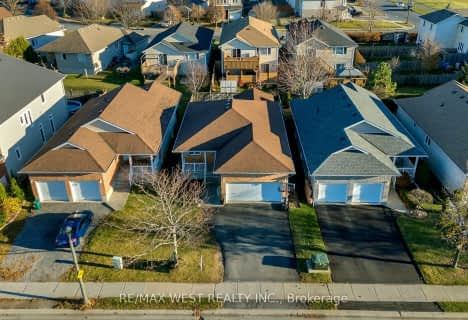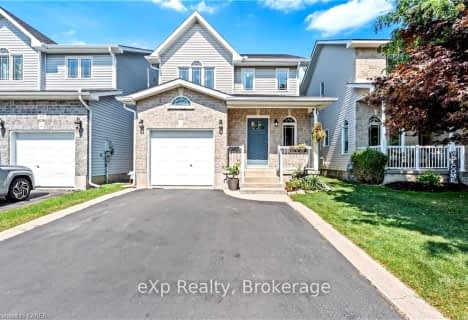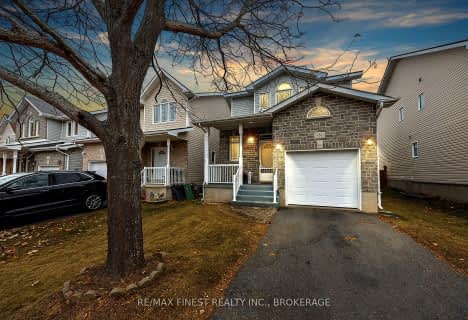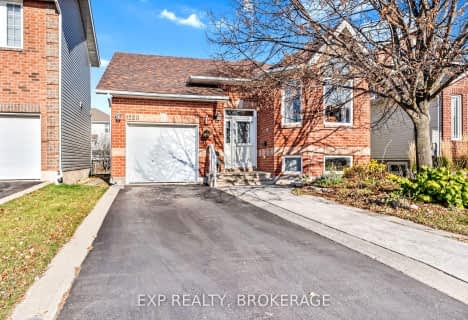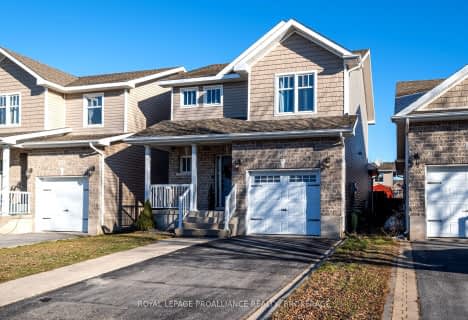Car-Dependent
- Almost all errands require a car.
Minimal Transit
- Almost all errands require a car.
Somewhat Bikeable
- Almost all errands require a car.

LaSalle Intermediate School Intermediate School
Elementary: PublicHoly Family Catholic School
Elementary: CatholicRideau Heights Public School
Elementary: PublicÉcole élémentaire catholique Mgr-Rémi-Gaulin
Elementary: CatholicSt Martha Catholic School
Elementary: CatholicEcole Sir John A. Macdonald Public School
Elementary: PublicÉcole secondaire catholique Marie-Rivier
Secondary: CatholicFrontenac Learning Centre
Secondary: PublicLoyalist Collegiate and Vocational Institute
Secondary: PublicLa Salle Secondary School
Secondary: PublicKingston Collegiate and Vocational Institute
Secondary: PublicRegiopolis/Notre-Dame Catholic High School
Secondary: Catholic-
Edenwood Park
450 Maple Lawn Dr, Kingston ON 1.96km -
Marker Crescent Park
Kingston ON 2.49km -
Water Park
2.98km
-
TD Bank Financial Group
217 Gore Rd, Kingston ON K7L 0C3 3.19km -
TD Canada Trust Branch and ATM
217 Gore Rd, Kingston ON K7L 0C3 3.2km -
HSBC ATM
1201 Division St, Kingston ON K7K 6X4 3.3km
- 2 bath
- 3 bed
450 LAURA Avenue, Kingston, Ontario • K7K 7M3 • Kingston East (Incl Barret Crt)
- 2 bath
- 3 bed
430 Laura Avenue North, Kingston, Ontario • K7K 7M3 • Kingston East (Incl Barret Crt)
- 2 bath
- 2 bed
- 2000 sqft
1220 CYPRUS Road, Kingston, Ontario • K7K 7K4 • Kingston East (Incl Barret Crt)
- 3 bath
- 4 bed
- 2000 sqft
860 Stonewalk Drive, Kingston, Ontario • K7K 0H2 • Kingston East (Incl CFB Kingston)
- 10 bath
- 4 bed
217 Clipper Court, Kingston, Ontario • K7K 0E8 • Kingston East (Incl Barret Crt)
- 4 bath
- 4 bed
1281 Greenwood Park Drive, Kingston, Ontario • K7K 0E3 • Kingston East (Incl Barret Crt)
- 4 bath
- 4 bed
- 1500 sqft
866 RIVERVIEW Way, Kingston, Ontario • K7K 0J2 • Kingston East (Incl Barret Crt)
- 3 bath
- 3 bed
637 Walters Street, Kingston, Ontario • K7K 0B6 • Kingston East (Incl Barret Crt)
- 3 bath
- 3 bed
433 Maureen Street, Kingston, Ontario • K7K 7M2 • Kingston East (Incl Barret Crt)
