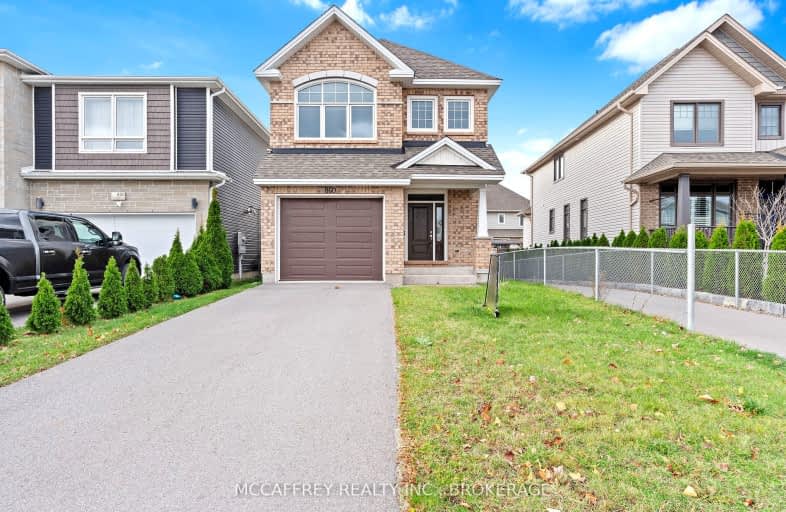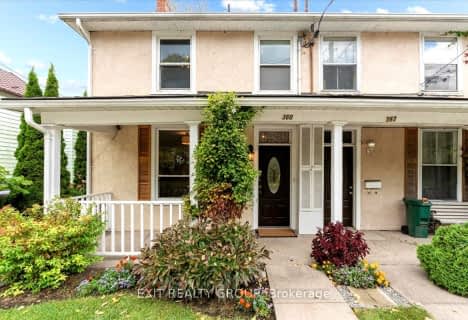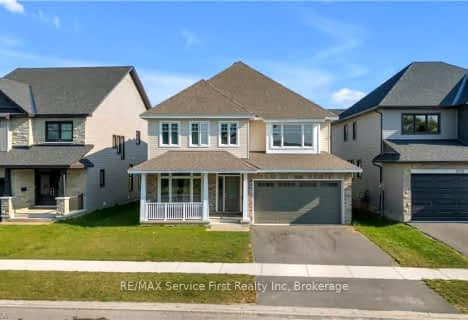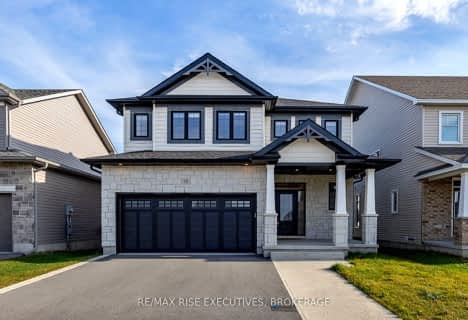
LaSalle Intermediate School Intermediate School
Elementary: PublicJohn Graves Simcoe Public School
Elementary: PublicRideau Heights Public School
Elementary: PublicÉcole élémentaire catholique Mgr-Rémi-Gaulin
Elementary: CatholicSt Martha Catholic School
Elementary: CatholicEcole Sir John A. Macdonald Public School
Elementary: PublicÉcole secondaire catholique Marie-Rivier
Secondary: CatholicFrontenac Learning Centre
Secondary: PublicLoyalist Collegiate and Vocational Institute
Secondary: PublicLa Salle Secondary School
Secondary: PublicKingston Collegiate and Vocational Institute
Secondary: PublicRegiopolis/Notre-Dame Catholic High School
Secondary: Catholic-
Barriefield Dog Park
80 Gore Rd (gore road and highway 15), Kingston ON K7K 6X6 1.18km -
Marker Crescent Park
Kingston ON 2.23km -
Water Park
2.54km
-
TD Bank Financial Group
217 Gore Rd, Kingston ON K7L 0C3 1.15km -
TD Canada Trust ATM
217 Gore Rd, Kingston ON K7L 0C3 1.16km -
CoinFlip Bitcoin ATM
841 Kingston, Kingston ON K7L 5H6 1.5km
- 4 bath
- 4 bed
1239 WATERSIDE Way, Kingston, Ontario • K7K 0J1 • Kingston East (Incl Barret Crt)
- 3 bath
- 4 bed
- 2000 sqft
652 Halloway Drive, Kingston, Ontario • K7K 0H4 • Kingston East (Incl Barret Crt)
- 10 bath
- 4 bed
217 Clipper Court, Kingston, Ontario • K7K 0E8 • Kingston East (Incl Barret Crt)
- 4 bath
- 4 bed
1281 Greenwood Park Drive, Kingston, Ontario • K7K 0E3 • Kingston East (Incl Barret Crt)
- 4 bath
- 4 bed
- 1500 sqft
866 RIVERVIEW Way, Kingston, Ontario • K7K 0J2 • Kingston East (Incl Barret Crt)
- 4 bath
- 4 bed
621 Halloway Drive, Kingston, Ontario • K7K 0H5 • Kingston East (Incl Barret Crt)











