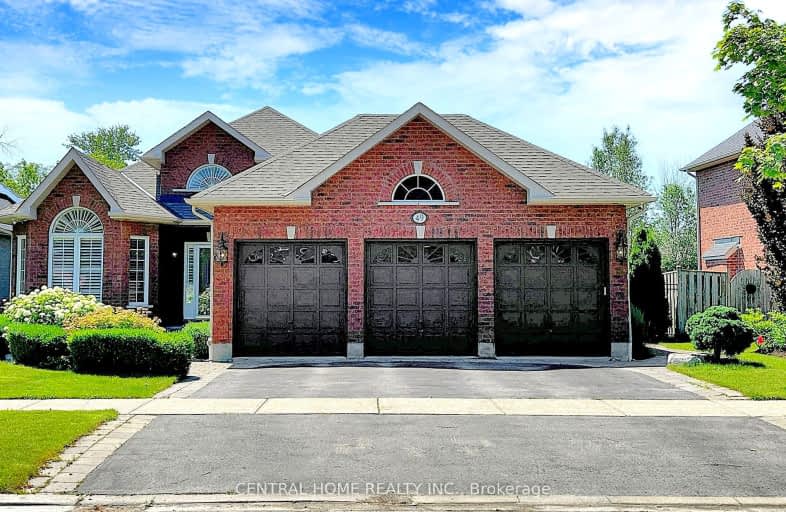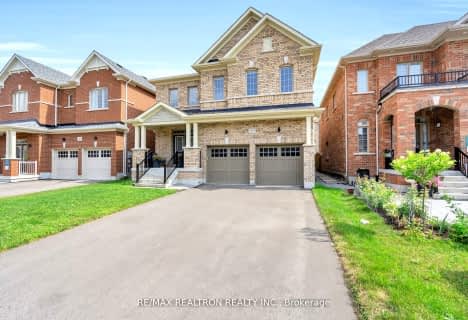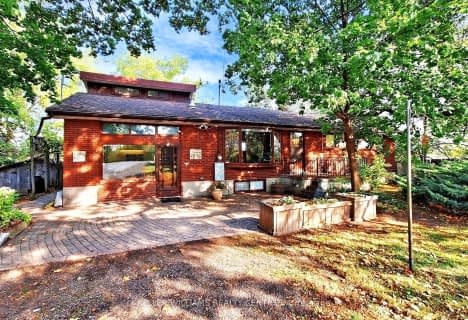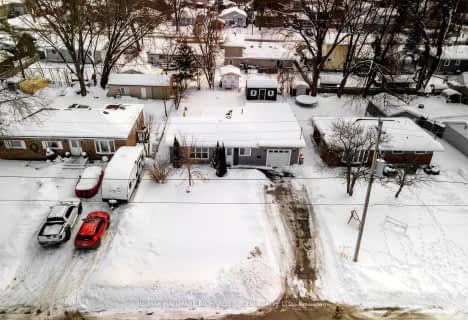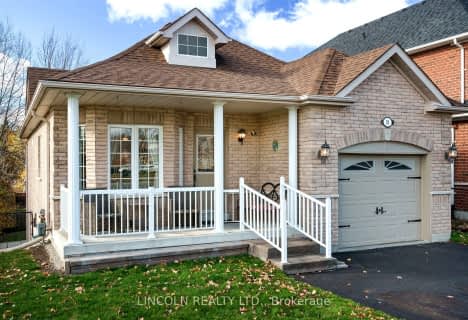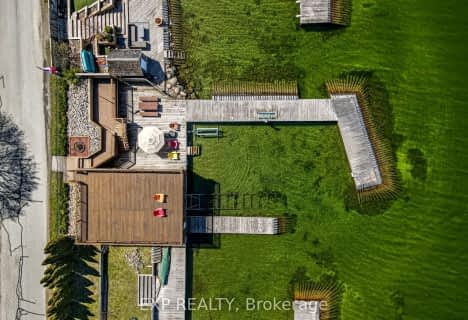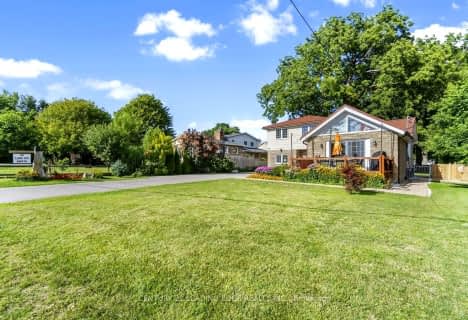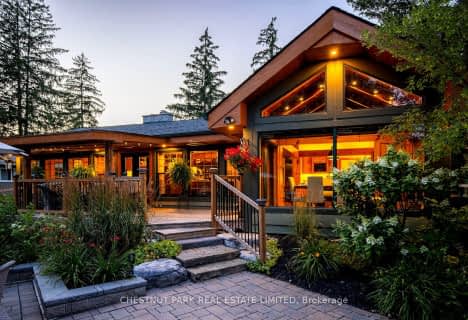Car-Dependent
- Almost all errands require a car.
Some Transit
- Most errands require a car.
Somewhat Bikeable
- Most errands require a car.

Deer Park Public School
Elementary: PublicSt Thomas Aquinas Catholic Elementary School
Elementary: CatholicKeswick Public School
Elementary: PublicLakeside Public School
Elementary: PublicW J Watson Public School
Elementary: PublicR L Graham Public School
Elementary: PublicBradford Campus
Secondary: PublicOur Lady of the Lake Catholic College High School
Secondary: CatholicSutton District High School
Secondary: PublicKeswick High School
Secondary: PublicBradford District High School
Secondary: PublicNantyr Shores Secondary School
Secondary: Public-
Bayview Park
Bayview Ave (btw Bayview & Lowndes), Keswick ON 3.92km -
Vista Park
6.78km -
Willow Beach Park
Lake Dr N, Georgina ON 7.86km
-
Localcoin Bitcoin ATM - Riveredge Convenience
225 the Queensway S, Keswick ON L4P 2A7 3.09km -
CoinFlip Bitcoin ATM
24164 Woodbine Ave, Keswick ON L4P 0L3 3.57km -
Localcoin Bitcoin ATM - Keswick Variety
532 the Queensway S, Keswick ON L4P 2E6 5.25km
- 3 bath
- 3 bed
- 1500 sqft
229 Lake Drive North, Georgina, Ontario • L4P 3C8 • Historic Lakeshore Communities
- 4 bath
- 5 bed
- 3500 sqft
251 Danny Wheeler Boulevard, Georgina, Ontario • L4P 0J9 • Keswick North
- 4 bath
- 4 bed
127 Lake Drive North, Georgina, Ontario • L4P 3C8 • Historic Lakeshore Communities
- 4 bath
- 3 bed
- 2500 sqft
55 Lake Drive North, Georgina, Ontario • L4P 1A5 • Historic Lakeshore Communities
- 2 bath
- 3 bed
- 2500 sqft
203 North Channel Drive, Georgina, Ontario • L4P 2N2 • Keswick North
- 4 bath
- 4 bed
- 2000 sqft
7 George Ellis Drive, Georgina, Ontario • L4P 0S3 • Keswick North
- 2 bath
- 3 bed
- 1500 sqft
183 Lake Drive North, Georgina, Ontario • L4P 3C8 • Historic Lakeshore Communities
- 4 bath
- 4 bed
- 2000 sqft
110 Glendower Crescent, Georgina, Ontario • L4P 0A2 • Keswick North
