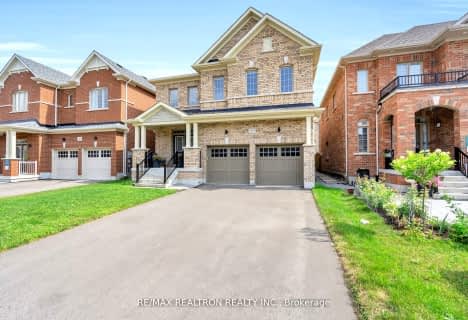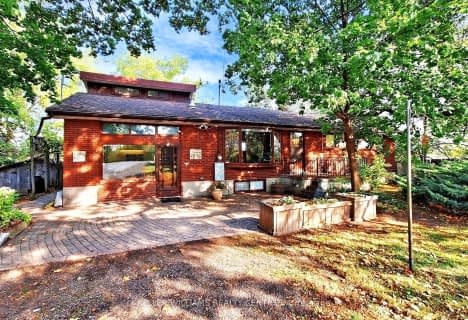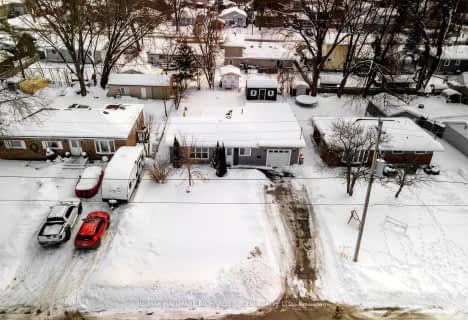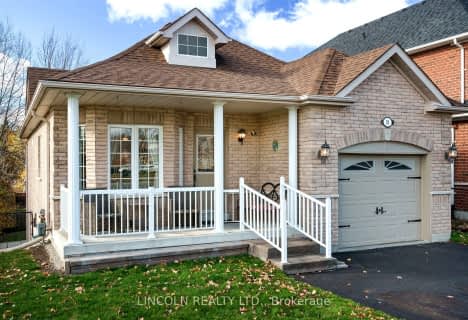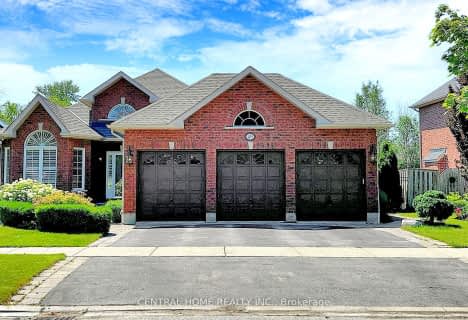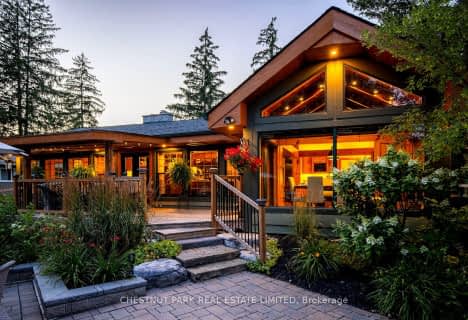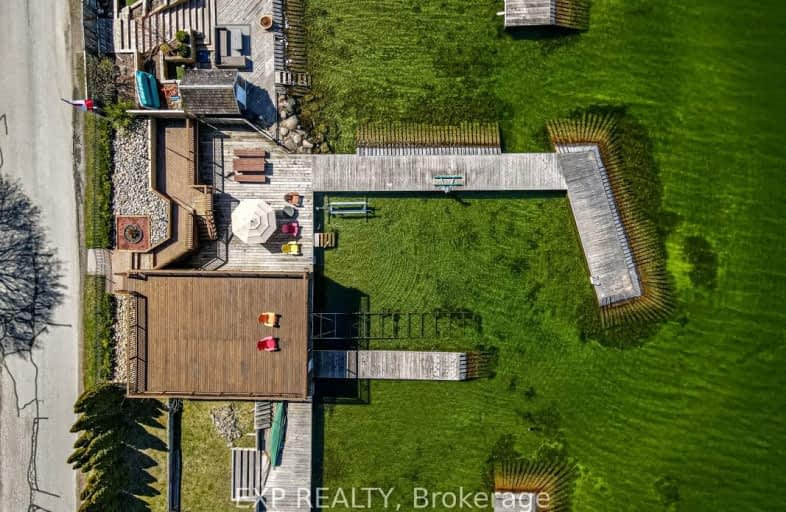
Car-Dependent
- Almost all errands require a car.
Some Transit
- Most errands require a car.
Somewhat Bikeable
- Most errands require a car.

Deer Park Public School
Elementary: PublicSt Thomas Aquinas Catholic Elementary School
Elementary: CatholicKeswick Public School
Elementary: PublicLakeside Public School
Elementary: PublicW J Watson Public School
Elementary: PublicR L Graham Public School
Elementary: PublicBradford Campus
Secondary: PublicOur Lady of the Lake Catholic College High School
Secondary: CatholicSutton District High School
Secondary: PublicKeswick High School
Secondary: PublicBradford District High School
Secondary: PublicNantyr Shores Secondary School
Secondary: Public-
Willow Beach Park
Lake Dr N, Georgina ON 8.16km -
Bonnie Park
BONNIE Blvd, Georgina 12.4km -
Queensville Park
East Gwillimbury ON 13.24km
-
BMO Bank of Montreal
76 Arlington Dr, Keswick ON L4P 0A9 3.79km -
TD Canada Trust ATM
23532 Woodbine Ave, Keswick ON L4P 0E2 5.4km -
RBC Royal Bank ATM
2371 25th Side Rd, Innisfil ON L9S 2G3 9.19km
- 4 bath
- 5 bed
- 3500 sqft
251 Danny Wheeler Boulevard, Georgina, Ontario • L4P 0J9 • Keswick North
- 2 bath
- 3 bed
- 2500 sqft
203 North Channel Drive, Georgina, Ontario • L4P 2N2 • Keswick North
- 2 bath
- 3 bed
- 1500 sqft
183 Lake Drive North, Georgina, Ontario • L4P 3C8 • Historic Lakeshore Communities



