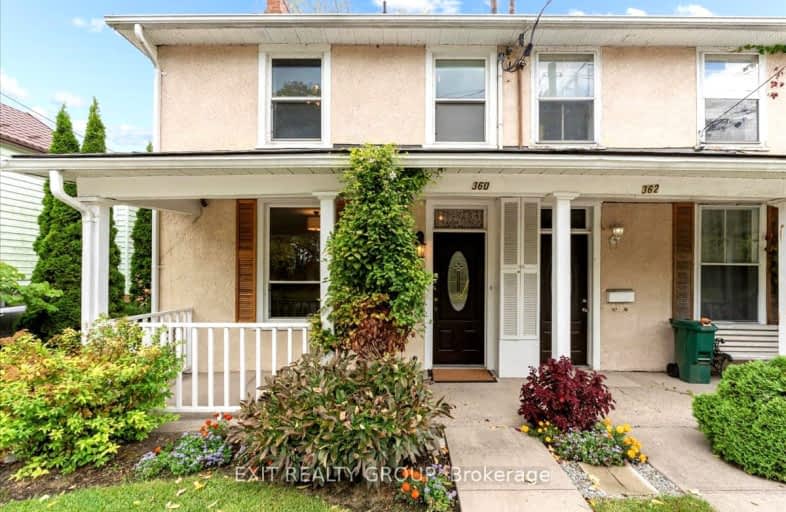Somewhat Walkable
- Some errands can be accomplished on foot.
68
/100
Good Transit
- Some errands can be accomplished by public transportation.
50
/100
Biker's Paradise
- Daily errands do not require a car.
92
/100

St Patrick Catholic School
Elementary: Catholic
0.58 km
St Peter Catholic School
Elementary: Catholic
1.41 km
Sydenham Public School
Elementary: Public
1.73 km
Central Public School
Elementary: Public
1.05 km
John Graves Simcoe Public School
Elementary: Public
1.88 km
Cathedrale Catholic School
Elementary: Catholic
1.42 km
Limestone School of Community Education
Secondary: Public
3.05 km
Frontenac Learning Centre
Secondary: Public
1.86 km
Loyalist Collegiate and Vocational Institute
Secondary: Public
2.96 km
La Salle Secondary School
Secondary: Public
2.27 km
Kingston Collegiate and Vocational Institute
Secondary: Public
1.91 km
Regiopolis/Notre-Dame Catholic High School
Secondary: Catholic
0.80 km
-
Douglas R. Fluhrer Park
370 Wellington St, Kingston ON 0.74km -
Friendship Park
24 Chestnut St (Carlisle St), Kingston ON K7K 3X3 0.88km -
McBurney Park
191 Ordnance St, Kingston ON 0.92km
-
Localcoin Bitcoin ATM - Division Street Market
370 Division St, Kingston ON K7K 4A5 0.97km -
HSBC ATM
49 Pl d'Armes, Kingston ON K7K 6Z6 1.05km -
Banque Royale Centre Regional Commercial de Kingston
207 Princess St, Kingston ON K7L 1B3 1.24km




