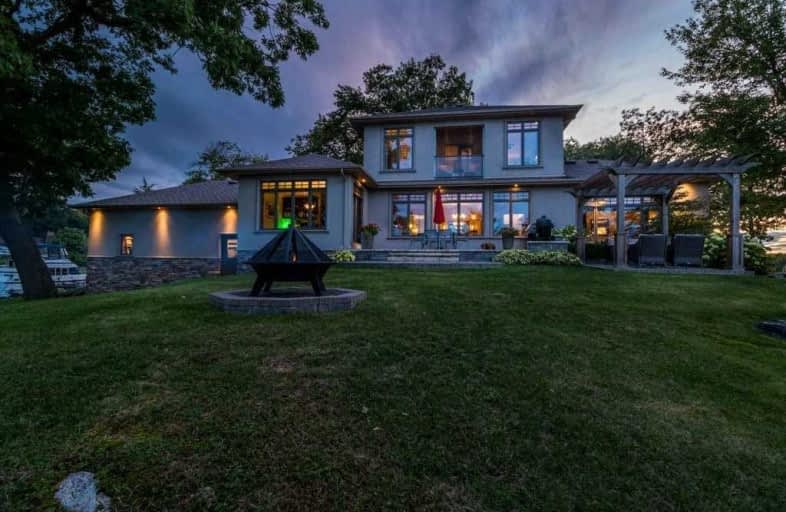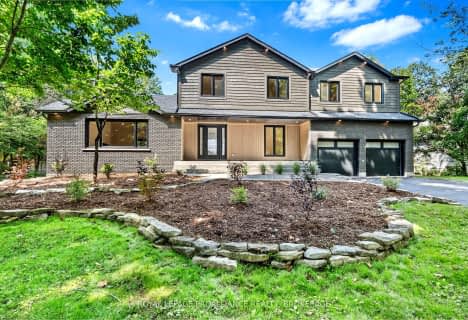Inactive on Nov 10, 2019
Note: Property is not currently for sale or for rent.

-
Type: Detached
-
Style: 2-Storey
-
Lot Size: 173.8 x 167.9
-
Age: 16-30 years
-
Taxes: $14,984 per year
-
Days on Site: 62 Days
-
Added: Oct 29, 2024 (2 months on market)
-
Updated:
-
Last Checked: 3 months ago
-
MLS®#: X9220452
-
Listed By: Royal lepage proalliance realty, brokerage
On 'Treasure Island', jutting out into the St Lawrence River, is an absolute 'treasure' in the most premier location, on this exclusive, residential peninsular. The incredible, half acre, waterfront lot, with its 2 storey, 3 bed, John Moss built residence, has all the quality details of fine living, with the scenic beauty of the 1000 Islands as its vista. 2 bedrooms on the main floor adjoin its open concept, cherry-stained oak covered, main living space. Transom windows enhance the views out to the river from the living room & whilst its cast iron & slate, arched fireplace centers the room, the large, built in cabinetry adds storage. The kitchen (by Cataraqui Kitchens) features polished granite counters, tall cabinets with under lighting, a tiled back-splash & high-end appliances inc a gas stove. The Master Suite on the 2nd floor is a stylish escape; a huge main bedroom, en-suite bathroom w/ heated floor, a very special screened in balcony w/ river views & a den. Over $300k has been invested in the outside landscaping, dock & patios; the large, paved-tile patio has steps leading to a lower patio with fixed gazebo. Across the lawn is the boat dock with 5' deep water, where a standalone, screened porch is a wonderful, evening sitting area. All this within a 10 minute drive to the entertainments of downtown Kingston!
Property Details
Facts for 1698 Jackson Boulevard, Kingston
Status
Days on Market: 62
Last Status: Expired
Sold Date: Jun 16, 2025
Closed Date: Nov 30, -0001
Expiry Date: Nov 10, 2019
Unavailable Date: Nov 11, 2019
Input Date: Nov 30, -0001
Property
Status: Sale
Property Type: Detached
Style: 2-Storey
Age: 16-30
Area: Kingston
Community: Kingston East (Incl CFB Kingston)
Availability Date: TBA
Inside
Bedrooms: 3
Bathrooms: 3
Kitchens: 1
Air Conditioning: Central Air
Fireplace: Yes
Washrooms: 3
Utilities
Electricity: Yes
Telephone: Yes
Building
Basement: Crawl Space
Heat Type: Forced Air
Heat Source: Propane
Exterior: Stone
Exterior: Stucco/Plaster
Elevator: N
Water Supply Type: Drilled Well
Special Designation: Unknown
Parking
Driveway: Other
Garage Spaces: 2
Garage Type: None
Total Parking Spaces: 5
Fees
Tax Year: 2019
Tax Legal Description: PT OF LOCATION CL 13801, BEING PT OF THE BED OF THE ST. LAWRENCE
Taxes: $14,984
Land
Cross Street: HWY#2 east to Treasu
Municipality District: Kingston
Parcel Number: 363070158
Pool: None
Sewer: Septic
Lot Depth: 167.9
Lot Frontage: 173.8
Lot Irregularities: Y
Acres: .50-1.99
Zoning: Residential
Water Body Type: River
Water Frontage: 240
Water Features: Beachfront
Shoreline: Clean
Shoreline: Deep
Rural Services: Recycling Pckup
Rooms
Room details for 1698 Jackson Boulevard, Kingston
| Type | Dimensions | Description |
|---|---|---|
| Living Main | 7.82 x 7.36 | Wood Floor |
| Dining Main | 7.87 x 7.26 | Wood Floor |
| Kitchen Main | 6.95 x 7.87 | |
| Other Main | 4.36 x 6.24 | |
| Utility Main | 3.20 x 3.04 | |
| Laundry Main | 3.04 x 4.67 | |
| Bathroom Main | 3.70 x 4.01 | |
| Bathroom Main | 0.91 x 3.40 | |
| Br Main | 5.18 x 5.63 | |
| Br Main | 5.13 x 6.65 | |
| Other Main | 2.69 x 2.08 | |
| Prim Bdrm 2nd | 7.87 x 8.12 |
| XXXXXXXX | XXX XX, XXXX |
XXXX XXX XXXX |
$X,XXX,XXX |
| XXX XX, XXXX |
XXXXXX XXX XXXX |
$X,XXX,XXX | |
| XXXXXXXX | XXX XX, XXXX |
XXXXXXX XXX XXXX |
|
| XXX XX, XXXX |
XXXXXX XXX XXXX |
$X,XXX,XXX | |
| XXXXXXXX | XXX XX, XXXX |
XXXX XXX XXXX |
$X,XXX,XXX |
| XXX XX, XXXX |
XXXXXX XXX XXXX |
$X,XXX,XXX |
| XXXXXXXX XXXX | XXX XX, XXXX | $1,780,000 XXX XXXX |
| XXXXXXXX XXXXXX | XXX XX, XXXX | $1,839,000 XXX XXXX |
| XXXXXXXX XXXXXXX | XXX XX, XXXX | XXX XXXX |
| XXXXXXXX XXXXXX | XXX XX, XXXX | $1,850,000 XXX XXXX |
| XXXXXXXX XXXX | XXX XX, XXXX | $1,780,000 XXX XXXX |
| XXXXXXXX XXXXXX | XXX XX, XXXX | $1,839,000 XXX XXXX |

Marysville Public School
Elementary: PublicSacred Heart Catholic School
Elementary: CatholicLaSalle Intermediate School Intermediate School
Elementary: PublicHoly Name Catholic School
Elementary: CatholicSt Martha Catholic School
Elementary: CatholicEcole Sir John A. Macdonald Public School
Elementary: PublicLimestone School of Community Education
Secondary: PublicFrontenac Learning Centre
Secondary: PublicLoyalist Collegiate and Vocational Institute
Secondary: PublicLa Salle Secondary School
Secondary: PublicKingston Collegiate and Vocational Institute
Secondary: PublicRegiopolis/Notre-Dame Catholic High School
Secondary: Catholic- 6 bath
- 8 bed
8 Starr Place, Kingston, Ontario • K7L 4V1 • Kingston East (Incl CFB Kingston)
- 4 bath
- 4 bed
- 3000 sqft
17 Riverside Drive, Kingston, Ontario • K7L 4V1 • Kingston East (Incl CFB Kingston)


