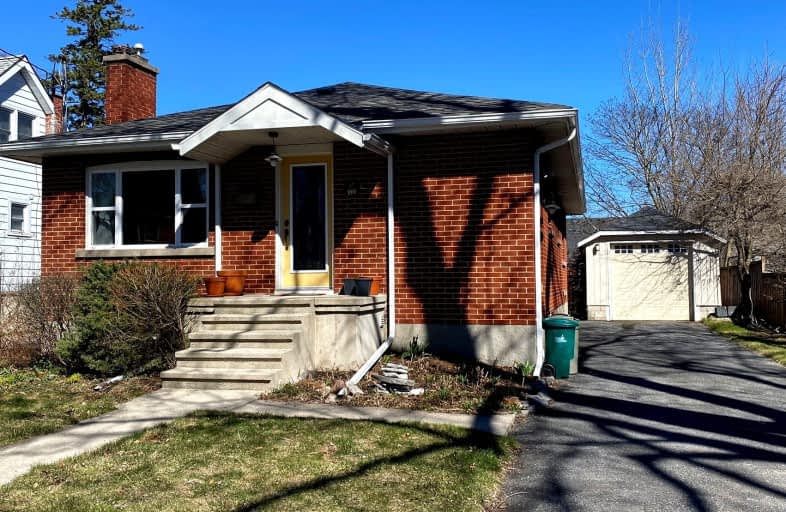
St Joseph School
Elementary: Catholic
0.53 km
Winston Churchill Public School
Elementary: Public
0.97 km
St Thomas More Catholic School
Elementary: Catholic
0.92 km
Centennial Public School
Elementary: Public
0.73 km
Calvin Park Public School
Elementary: Public
0.68 km
Rideau Public School
Elementary: Public
0.62 km
École secondaire publique Mille-Iles
Secondary: Public
1.29 km
Limestone School of Community Education
Secondary: Public
0.73 km
Frontenac Learning Centre
Secondary: Public
2.16 km
Loyalist Collegiate and Vocational Institute
Secondary: Public
0.68 km
Kingston Collegiate and Vocational Institute
Secondary: Public
1.35 km
Regiopolis/Notre-Dame Catholic High School
Secondary: Catholic
1.69 km

