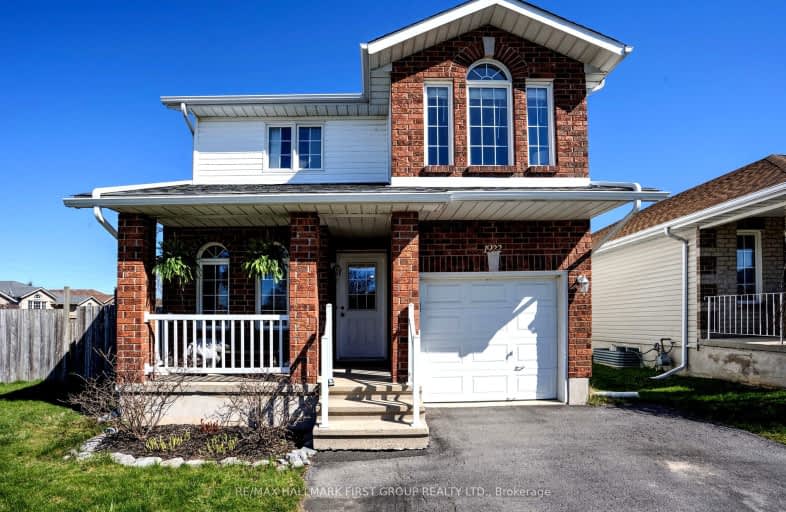Sold on Dec 03, 2004
Note: Property is not currently for sale or for rent.

-
Type: Detached
-
Style: 2-Storey
-
Lot Size: 49.9 x 113.64
-
Age: 0-5 years
-
Taxes: $2,300 per year
-
Days on Site: 14 Days
-
Added: Dec 17, 2024 (2 weeks on market)
-
Updated:
-
Last Checked: 1 month ago
-
MLS®#: X9163282
-
Listed By: Re/max realty concepts corp., brokerage - k160
LOVELY 2 STOREY HOME, ORGINALLY BUILT BY GREENE HOMES, ON A PREMIUM LOT AND BOASTING AN OPEN CONCEPT DESIGN W/ LARGE GREAT ROOM W/ VAULTED CEILING AND PATIO DOORS TO DECK & FULLY FENCED YARD; HARDWOOD THRU-OUT MAIN FLR; OAK KITCHEN W/ UPGRADED PANTRY; MAIN FLR DEN/COMPUTER ROOM; 3 BEDROOMS; 2 1/2 BATHS (MAIN BATH W/ AIR JET SOAKER TUB; FINISHED BSMT (EXCEPT CEILING) W/ REC. RM 3 PC BATH & LAUNDRY STORAGE AREA.
Property Details
Facts for 1922 Berrywood Crescent, Kingston
Status
Days on Market: 14
Last Status: Sold
Sold Date: Dec 03, 2004
Closed Date: Jan 28, 2005
Expiry Date: Mar 18, 2005
Sold Price: $208,000
Unavailable Date: Dec 03, 2004
Input Date: Nov 30, -0001
Property
Status: Sale
Property Type: Detached
Style: 2-Storey
Age: 0-5
Area: Kingston
Community: City Northwest
Availability Date: TBA
Inside
Bathrooms: 2
Fireplace: No
Washrooms: 2
Utilities
Electricity: Yes
Gas: Yes
Cable: Yes
Telephone: Yes
Building
Basement: Full
Basement 2: Part Fin
Heat Type: Forced Air
Heat Source: Gas
Exterior: Brick
Elevator: N
Water Supply: Municipal
Special Designation: Unknown
Parking
Garage Type: None
Fees
Tax Year: 2004
Tax Legal Description: LOT 38, PLAN 13M-40
Taxes: $2,300
Highlights
Feature: Fenced Yard
Land
Cross Street: CAT WOODS TO JUNIPER
Municipality District: Kingston
Pool: None
Sewer: Sewers
Lot Depth: 113.64
Lot Frontage: 49.9
Lot Irregularities: N
Acres: < .50
| XXXXXXXX | XXX XX, XXXX |
XXXX XXX XXXX |
$XXX,XXX |
| XXX XX, XXXX |
XXXXXX XXX XXXX |
$XXX,XXX | |
| XXXXXXXX | XXX XX, XXXX |
XXXX XXX XXXX |
$XXX,XXX |
| XXX XX, XXXX |
XXXXXX XXX XXXX |
$XXX,XXX |
| XXXXXXXX XXXX | XXX XX, XXXX | $599,000 XXX XXXX |
| XXXXXXXX XXXXXX | XXX XX, XXXX | $599,000 XXX XXXX |
| XXXXXXXX XXXX | XXX XX, XXXX | $599,000 XXX XXXX |
| XXXXXXXX XXXXXX | XXX XX, XXXX | $599,000 XXX XXXX |

Truedell Public School
Elementary: PublicArchbishop O'Sullivan Catholic School
Elementary: CatholicMother Teresa Catholic School
Elementary: CatholicBayridge Public School
Elementary: PublicLancaster Drive Public School
Elementary: PublicCataraqui Woods Elementary School
Elementary: PublicÉcole secondaire publique Mille-Iles
Secondary: PublicÉcole secondaire catholique Marie-Rivier
Secondary: CatholicLoyola Community Learning Centre
Secondary: CatholicBayridge Secondary School
Secondary: PublicFrontenac Secondary School
Secondary: PublicHoly Cross Catholic Secondary School
Secondary: Catholic