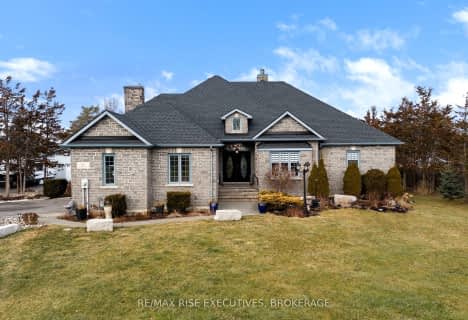
Molly Brant Elementary School
Elementary: PublicSt. Francis of Assisi Catholic School
Elementary: CatholicÉcole intermédiaire catholique Marie-Rivier
Elementary: CatholicHoly Family Catholic School
Elementary: CatholicElginburg & District Public School
Elementary: PublicÉcole élémentaire catholique Mgr-Rémi-Gaulin
Elementary: CatholicÉcole secondaire publique Mille-Iles
Secondary: PublicÉcole secondaire catholique Marie-Rivier
Secondary: CatholicLoyola Community Learning Centre
Secondary: CatholicFrontenac Learning Centre
Secondary: PublicLoyalist Collegiate and Vocational Institute
Secondary: PublicRegiopolis/Notre-Dame Catholic High School
Secondary: Catholic- 3 bath
- 5 bed
- 3000 sqft
2154 Arne Crescent, Kingston, Ontario • K0H 1S0 • City North of 401
- 5 bath
- 5 bed
- 5000 sqft
977 Sunnyside Road, Kingston, Ontario • K7L 4V4 • City North of 401


