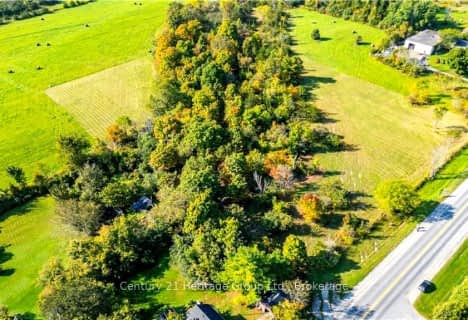
École intermédiaire catholique Marie-Rivier
Elementary: Catholic
3.46 km
St Paul Catholic School
Elementary: Catholic
5.71 km
Lord Strathcona Public School
Elementary: Public
5.63 km
Elginburg & District Public School
Elementary: Public
2.20 km
École élémentaire catholique Mgr-Rémi-Gaulin
Elementary: Catholic
4.99 km
St Marguerite Bourgeoys Catholic School
Elementary: Catholic
5.50 km
École secondaire publique Mille-Iles
Secondary: Public
6.49 km
École secondaire catholique Marie-Rivier
Secondary: Catholic
3.46 km
Limestone School of Community Education
Secondary: Public
7.02 km
Loyola Community Learning Centre
Secondary: Catholic
5.54 km
Frontenac Learning Centre
Secondary: Public
5.71 km
Loyalist Collegiate and Vocational Institute
Secondary: Public
6.98 km

