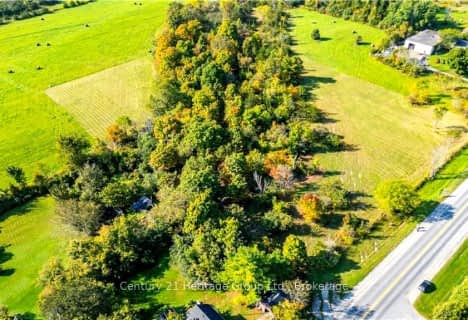
St. Francis of Assisi Catholic School
Elementary: Catholic
6.23 km
École intermédiaire catholique Marie-Rivier
Elementary: Catholic
4.61 km
Lord Strathcona Public School
Elementary: Public
6.80 km
Holy Family Catholic School
Elementary: Catholic
6.26 km
Elginburg & District Public School
Elementary: Public
1.52 km
École élémentaire catholique Mgr-Rémi-Gaulin
Elementary: Catholic
5.56 km
École secondaire publique Mille-Iles
Secondary: Public
7.69 km
École secondaire catholique Marie-Rivier
Secondary: Catholic
4.61 km
Limestone School of Community Education
Secondary: Public
8.19 km
Loyola Community Learning Centre
Secondary: Catholic
6.79 km
Frontenac Learning Centre
Secondary: Public
6.65 km
Loyalist Collegiate and Vocational Institute
Secondary: Public
8.14 km


