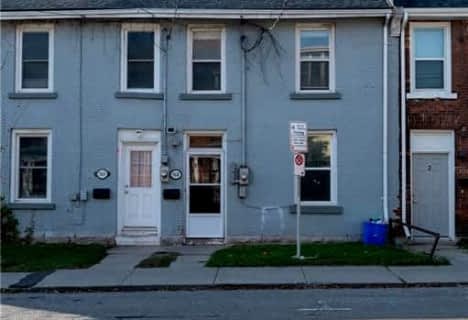
St Patrick Catholic School
Elementary: Catholic
1.59 km
Sydenham Public School
Elementary: Public
0.49 km
Central Public School
Elementary: Public
0.79 km
Module Vanier
Elementary: Public
1.10 km
Winston Churchill Public School
Elementary: Public
1.61 km
Cathedrale Catholic School
Elementary: Catholic
0.73 km
Limestone School of Community Education
Secondary: Public
3.18 km
Frontenac Learning Centre
Secondary: Public
3.29 km
Loyalist Collegiate and Vocational Institute
Secondary: Public
3.12 km
La Salle Secondary School
Secondary: Public
3.54 km
Kingston Collegiate and Vocational Institute
Secondary: Public
1.13 km
Regiopolis/Notre-Dame Catholic High School
Secondary: Catholic
1.95 km



