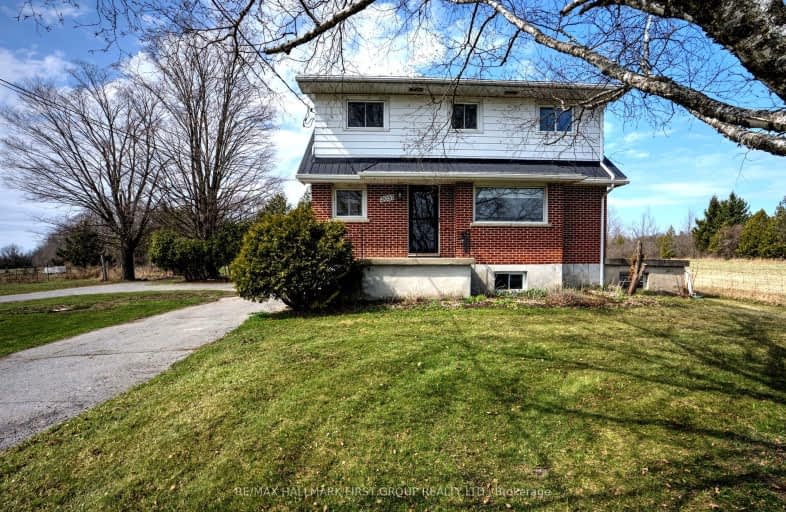Sold on Aug 04, 2005
Note: Property is not currently for sale or for rent.

-
Type: Detached
-
Style: 1 1/2 Storey
-
Lot Size: 253 x 0
-
Age: 31-50 years
-
Taxes: $1,123 per year
-
Days on Site: 20 Days
-
Added: Dec 17, 2024 (2 weeks on market)
-
Updated:
-
Last Checked: 3 months ago
-
MLS®#: X9087310
-
Listed By: Royal lepage proalliance realty, brokerage
WELL LOCATED HOME WITH GREAT CURB APPEAL LOCATED ON A LOVELY 2 ACRE LOT MINUTES NORTH OF 401. NEWER ROOF (2001) WINDOWS (1997) AND MANY MORE UPDATES. HARDWOOD FLOORS ON MAIN LEVEL, 1 1/2 BATHS, FULL UNSPOILED LOWER LEVEL WITH LARGE WORKSHOP AREA. THIS IS AN IDEAL HOME AND MUST BE SEEN. 24 HOURS NOTICE REQUIRED FOR SHOWINGS. NO SUNDAY SHOWINGS. 20 YEAR ROW AT LEFT OF PROPERTY.
Property Details
Facts for 2057 Sydenham Road, Kingston
Status
Days on Market: 20
Last Status: Sold
Sold Date: Aug 04, 2005
Closed Date: Nov 30, -0001
Expiry Date: Aug 31, 2005
Sold Price: $155,000
Unavailable Date: Aug 04, 2005
Input Date: Nov 30, -0001
Property
Status: Sale
Property Type: Detached
Style: 1 1/2 Storey
Age: 31-50
Area: Kingston
Community: City North of 401
Availability Date: TBA
Inside
Bathrooms: 2
Fireplace: No
Washrooms: 2
Utilities
Electricity: Yes
Gas: Yes
Building
Basement: Full
Basement 2: Unfinished
Heat Type: Water
Heat Source: Other
Exterior: Brick
Elevator: N
Water Supply Type: Drilled Well
Special Designation: Unknown
Parking
Driveway: Circular
Garage Type: None
Fees
Tax Year: 2005
Tax Legal Description: PART OF PART LOT 18 CONC 5 TWSP OF KINGSTON NOW CITY
Taxes: $1,123
Land
Cross Street: BETWEEN SILVERS CORN
Municipality District: Kingston
Pool: None
Sewer: Septic
Lot Frontage: 253
Lot Irregularities: Y
Zoning: RES
| XXXXXXXX | XXX XX, XXXX |
XXXX XXX XXXX |
$XXX,XXX |
| XXX XX, XXXX |
XXXXXX XXX XXXX |
$XXX,XXX | |
| XXXXXXXX | XXX XX, XXXX |
XXXX XXX XXXX |
$XXX,XXX |
| XXX XX, XXXX |
XXXXXX XXX XXXX |
$XXX,XXX |
| XXXXXXXX XXXX | XXX XX, XXXX | $468,000 XXX XXXX |
| XXXXXXXX XXXXXX | XXX XX, XXXX | $499,000 XXX XXXX |
| XXXXXXXX XXXX | XXX XX, XXXX | $468,000 XXX XXXX |
| XXXXXXXX XXXXXX | XXX XX, XXXX | $499,000 XXX XXXX |

École intermédiaire catholique Marie-Rivier
Elementary: CatholicSt Paul Catholic School
Elementary: CatholicLord Strathcona Public School
Elementary: PublicElginburg & District Public School
Elementary: PublicCataraqui Woods Elementary School
Elementary: PublicSt Marguerite Bourgeoys Catholic School
Elementary: CatholicÉcole secondaire publique Mille-Iles
Secondary: PublicÉcole secondaire catholique Marie-Rivier
Secondary: CatholicLimestone School of Community Education
Secondary: PublicLoyola Community Learning Centre
Secondary: CatholicFrontenac Learning Centre
Secondary: PublicLoyalist Collegiate and Vocational Institute
Secondary: Public