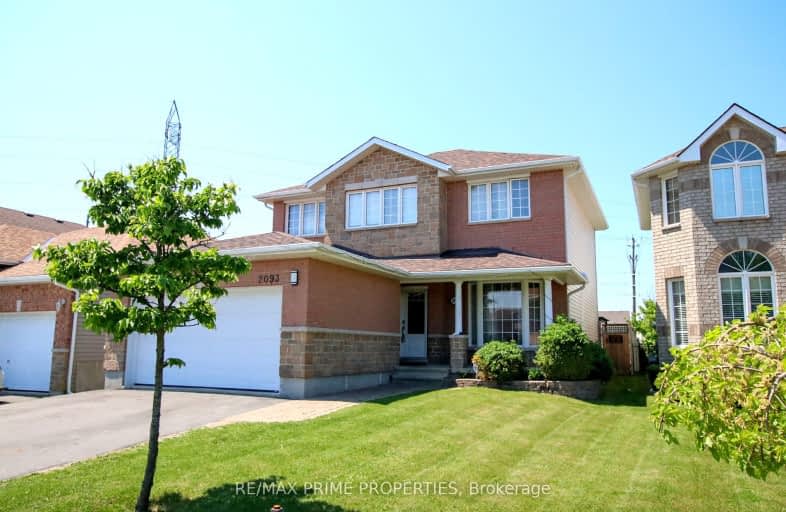Removed on Jun 27, 2025
Note: Property is not currently for sale or for rent.

-
Type: Detached
-
Style: 2-Storey
-
Lot Size: 40 x 100
-
Age: New
-
Days on Site: 137 Days
-
Added: Dec 21, 2024 (4 months on market)
-
Updated:
-
Last Checked: 3 months ago
-
MLS®#: X9110323
-
Listed By: Realtysource inc., brokerage
WARM UP TO A BRAEBURY HOME THIS WINTER! NOW FOR A LIMITED TIME ONLY INCLUDED IN OUR SPECIAL YEAR END PRICING WE GIVE YOU GLEAMING HARDWOOD FLOORING AND A GORGEOUS CORNER GAS FIREPLACE WITH OAK MANTLE SURROUND IN YOUR SUNKEN GREAT ROOM. DON`T DELAY LIMITED MODELS AVAILABLE. PROGRAM SUBJECT TO CHANGE WITHOUT NOTICE. CALL TODAY! MONET IV ELEV A MODEL FROM BRAEBURY HOMES LOCATED IN POPULAR STONEBRIDGE SUBDIVISION. FEATURES INCLUDE SUNKEN GREAT ROOM, MAIN FLOOR LAUNDRY, FORMAL DINING ROOM, LARGE MASTER WITH 5 PIECE ENSUITE AND MORE.
Property Details
Facts for 2093 Swanfield Street, Kingston
Status
Days on Market: 137
Last Status: Terminated
Sold Date: Jun 27, 2025
Closed Date: Nov 30, -0001
Expiry Date: Dec 31, 2006
Unavailable Date: Dec 08, 2006
Input Date: Nov 30, -0001
Property
Status: Sale
Property Type: Detached
Style: 2-Storey
Age: New
Area: Kingston
Community: East Gardiners Rd
Availability Date: ENDOFNOV
Inside
Bathrooms: 3
Fireplace: No
Washrooms: 3
Utilities
Electricity: Yes
Gas: Yes
Cable: Yes
Building
Basement: Full
Basement 2: Unfinished
Heat Type: Forced Air
Heat Source: Gas
Exterior: Brick
Elevator: N
Special Designation: Unknown
Parking
Garage Type: None
Fees
Tax Year: 2006
Tax Legal Description: LOT 24, PLAN 13M-59
Land
Cross Street: CENTENNIAL DRIVE, RI
Municipality District: Kingston
Pool: None
Lot Depth: 100
Lot Frontage: 40
Lot Irregularities: N
Acres: < .50
Zoning: RES
| XXXXXXXX | XXX XX, XXXX |
XXXXXX XXX XXXX |
$XXX,XXX |
| XXXXXXXX | XXX XX, XXXX |
XXXX XXX XXXX |
$XXX,XXX |
| XXX XX, XXXX |
XXXXXX XXX XXXX |
$XXX,XXX | |
| XXXXXXXX | XXX XX, XXXX |
XXXX XXX XXXX |
$XXX,XXX |
| XXX XX, XXXX |
XXXXXX XXX XXXX |
$XXX,XXX | |
| XXXXXXXX | XXX XX, XXXX |
XXXXXXX XXX XXXX |
|
| XXX XX, XXXX |
XXXXXX XXX XXXX |
$XXX,XXX | |
| XXXXXXXX | XXX XX, XXXX |
XXXXXXX XXX XXXX |
|
| XXX XX, XXXX |
XXXXXX XXX XXXX |
$XXX,XXX | |
| XXXXXXXX | XXX XX, XXXX |
XXXXXXXX XXX XXXX |
|
| XXX XX, XXXX |
XXXXXX XXX XXXX |
$XXX,XXX | |
| XXXXXXXX | XXX XX, XXXX |
XXXXXXXX XXX XXXX |
|
| XXX XX, XXXX |
XXXXXX XXX XXXX |
$XXX,XXX |
| XXXXXXXX XXXXXX | XXX XX, XXXX | $699,900 XXX XXXX |
| XXXXXXXX XXXX | XXX XX, XXXX | $720,000 XXX XXXX |
| XXXXXXXX XXXXXX | XXX XX, XXXX | $624,900 XXX XXXX |
| XXXXXXXX XXXX | XXX XX, XXXX | $490,000 XXX XXXX |
| XXXXXXXX XXXXXX | XXX XX, XXXX | $499,900 XXX XXXX |
| XXXXXXXX XXXXXXX | XXX XX, XXXX | XXX XXXX |
| XXXXXXXX XXXXXX | XXX XX, XXXX | $779,900 XXX XXXX |
| XXXXXXXX XXXXXXX | XXX XX, XXXX | XXX XXXX |
| XXXXXXXX XXXXXX | XXX XX, XXXX | $755,000 XXX XXXX |
| XXXXXXXX XXXXXXXX | XXX XX, XXXX | XXX XXXX |
| XXXXXXXX XXXXXX | XXX XX, XXXX | $779,900 XXX XXXX |
| XXXXXXXX XXXXXXXX | XXX XX, XXXX | XXX XXXX |
| XXXXXXXX XXXXXX | XXX XX, XXXX | $730,000 XXX XXXX |

Module de l'Acadie
Elementary: PublicTruedell Public School
Elementary: PublicArchbishop O'Sullivan Catholic School
Elementary: CatholicCataraqui Woods Elementary School
Elementary: PublicSt Marguerite Bourgeoys Catholic School
Elementary: CatholicJames R Henderson Public School
Elementary: PublicÉcole secondaire publique Mille-Iles
Secondary: PublicLimestone School of Community Education
Secondary: PublicLoyola Community Learning Centre
Secondary: CatholicLoyalist Collegiate and Vocational Institute
Secondary: PublicBayridge Secondary School
Secondary: PublicFrontenac Secondary School
Secondary: Public