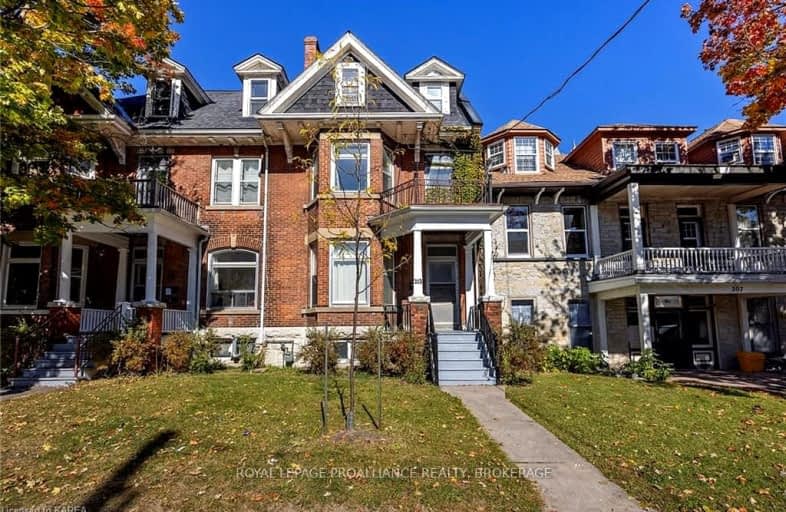Walker's Paradise
- Daily errands do not require a car.
Good Transit
- Some errands can be accomplished by public transportation.
Very Bikeable
- Most errands can be accomplished on bike.

St Patrick Catholic School
Elementary: CatholicSydenham Public School
Elementary: PublicCentral Public School
Elementary: PublicModule Vanier
Elementary: PublicWinston Churchill Public School
Elementary: PublicCathedrale Catholic School
Elementary: CatholicÉcole secondaire publique Mille-Iles
Secondary: PublicLimestone School of Community Education
Secondary: PublicFrontenac Learning Centre
Secondary: PublicLoyalist Collegiate and Vocational Institute
Secondary: PublicKingston Collegiate and Vocational Institute
Secondary: PublicRegiopolis/Notre-Dame Catholic High School
Secondary: Catholic-
Sydenham Street Revived
Ontario 0.42km -
City Park
96 King St E (King & Barrie), Kingston ON 0.51km -
City Park Splash Pad
Kingston ON 0.51km
-
BMO Bank of Montreal
310 Barrie St, Kingston ON K7L 5L4 0.26km -
CIBC
284 Earl St, Kingston ON K7L 2H8 0.26km -
easyfinancial Svc
172 Division St (Princess and Division), Kingston ON K7L 3M8 0.38km


