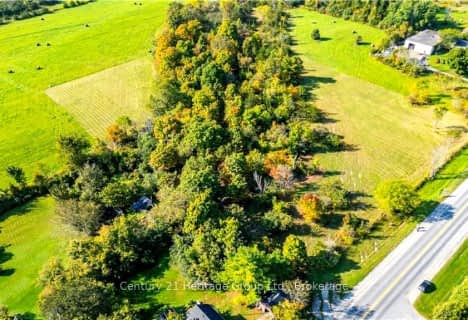
École intermédiaire catholique Marie-Rivier
Elementary: Catholic
5.69 km
St Paul Catholic School
Elementary: Catholic
7.89 km
Lord Strathcona Public School
Elementary: Public
7.83 km
Elginburg & District Public School
Elementary: Public
0.30 km
Cataraqui Woods Elementary School
Elementary: Public
6.43 km
St Marguerite Bourgeoys Catholic School
Elementary: Catholic
7.32 km
École secondaire publique Mille-Iles
Secondary: Public
8.65 km
École secondaire catholique Marie-Rivier
Secondary: Catholic
5.69 km
Loyola Community Learning Centre
Secondary: Catholic
7.65 km
Frontenac Learning Centre
Secondary: Public
7.98 km
Loyalist Collegiate and Vocational Institute
Secondary: Public
9.17 km
Holy Cross Catholic Secondary School
Secondary: Catholic
8.00 km


