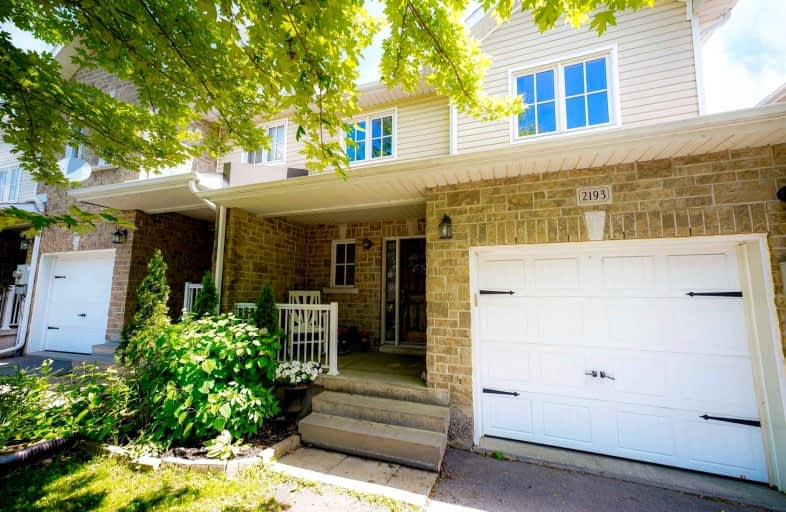Sold on Apr 05, 2007
Note: Property is not currently for sale or for rent.

-
Type: Detached
-
Style: 2-Storey
-
Lot Size: 30 x 0
-
Age: New
-
Days on Site: 78 Days
-
Added: Dec 21, 2024 (2 months on market)
-
Updated:
-
Last Checked: 3 months ago
-
MLS®#: X9110976
-
Listed By: Prudential town centre realty inc., brokerage - k162
A SPACIOUS ENTRY AND LARGE LIVING AREA MAKE THIS QUALITY CARACO DESIGN, THE `STIRLING`, IDEAL FOR FAMILY LIVING OR ENTERTAINING. UPSTAIRS, THE MASTER BEDROOM BOASTS AMPLE CLOSET SPACE OR AN OPTIONAL ENSUITE. H.R.V. TAXES TO BE ASSESSED. COMMISSION NOT PAYABLE ON NET G.S.T. PAID BY THE BUILDER.
Property Details
Facts for 2193 Swanfield Street, Kingston
Status
Days on Market: 78
Last Status: Sold
Sold Date: Apr 05, 2007
Closed Date: Jun 29, 2007
Expiry Date: Dec 31, 2007
Sold Price: $193,500
Unavailable Date: Apr 05, 2007
Input Date: Nov 30, -0001
Property
Status: Sale
Property Type: Detached
Style: 2-Storey
Age: New
Area: Kingston
Community: East Gardiners Rd
Availability Date: TBA
Inside
Bathrooms: 3
Fireplace: No
Washrooms: 3
Utilities
Electricity: Yes
Gas: Yes
Cable: Yes
Telephone: Yes
Building
Basement: Full
Basement 2: Unfinished
Heat Type: Forced Air
Heat Source: Gas
Exterior: Brick
Elevator: N
Water Supply: Municipal
Special Designation: Unknown
Parking
Garage Type: None
Fees
Tax Legal Description: PLAN 13M-59, LOT 49
Land
Cross Street: TAYLOR-KIDD TO CENTE
Municipality District: Kingston
Pool: None
Sewer: Sewers
Lot Frontage: 30
Lot Irregularities: Y
Acres: < .50
Zoning: RES
| XXXXXXXX | XXX XX, XXXX |
XXXX XXX XXXX |
$XXX,XXX |
| XXX XX, XXXX |
XXXXXX XXX XXXX |
$XXX,XXX | |
| XXXXXXXX | XXX XX, XXXX |
XXXX XXX XXXX |
$XXX,XXX |
| XXX XX, XXXX |
XXXXXX XXX XXXX |
$XXX,XXX |
| XXXXXXXX XXXX | XXX XX, XXXX | $480,000 XXX XXXX |
| XXXXXXXX XXXXXX | XXX XX, XXXX | $499,900 XXX XXXX |
| XXXXXXXX XXXX | XXX XX, XXXX | $480,000 XXX XXXX |
| XXXXXXXX XXXXXX | XXX XX, XXXX | $499,900 XXX XXXX |

Module de l'Acadie
Elementary: PublicTruedell Public School
Elementary: PublicArchbishop O'Sullivan Catholic School
Elementary: CatholicCataraqui Woods Elementary School
Elementary: PublicSt Marguerite Bourgeoys Catholic School
Elementary: CatholicJames R Henderson Public School
Elementary: PublicÉcole secondaire publique Mille-Iles
Secondary: PublicÉcole secondaire catholique Marie-Rivier
Secondary: CatholicLimestone School of Community Education
Secondary: PublicLoyola Community Learning Centre
Secondary: CatholicLoyalist Collegiate and Vocational Institute
Secondary: PublicFrontenac Secondary School
Secondary: Public