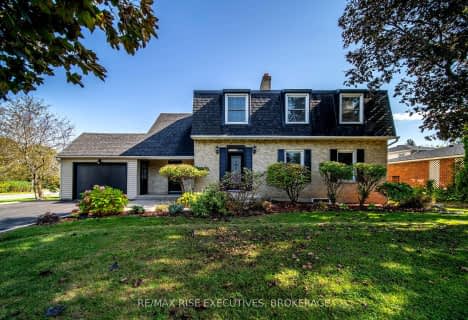
Module de l'Acadie
Elementary: PublicR Gordon Sinclair Public School
Elementary: PublicTruedell Public School
Elementary: PublicOur Lady of Lourdes Catholic School
Elementary: CatholicWelborne Avenue Public School
Elementary: PublicJames R Henderson Public School
Elementary: PublicÉcole secondaire publique Mille-Iles
Secondary: PublicLimestone School of Community Education
Secondary: PublicLoyola Community Learning Centre
Secondary: CatholicBayridge Secondary School
Secondary: PublicFrontenac Secondary School
Secondary: PublicHoly Cross Catholic Secondary School
Secondary: Catholic-
Everett Park
1.27km -
Castell Park
899 Castell Rd (McEwen drive), Kingston ON K7M 5X1 1.27km -
Jorene Park
Ontario 1.35km
-
BMO Bank of Montreal
460 Gardiners Rd, Kingston ON K7M 7W8 1.67km -
Gardeners Road Kingston
695 Gardiners Rd, Kingston ON K7M 3Y4 2.64km -
Scotiabank
626 Gardiner's Rd, Kingston ON K7M 3X9 2.65km
- 2 bath
- 4 bed
- 1500 sqft
862 Kilburn Street, Kingston, Ontario • K7M 6A9 • South of Taylor-Kidd Blvd



