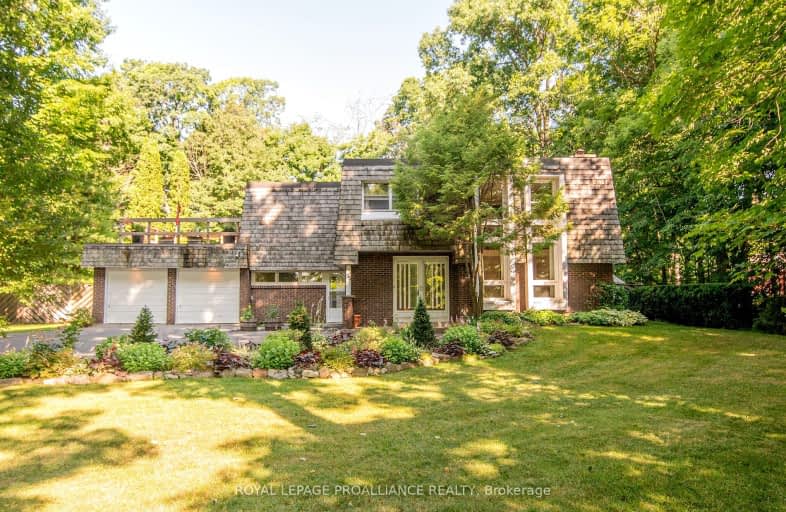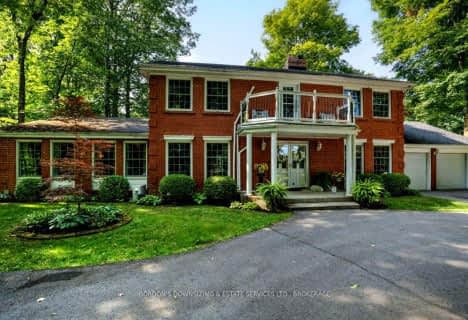Sold on Dec 27, 2023
Note: Property is not currently for sale or for rent.

-
Type: Detached
-
Style: 2-Storey
-
Lot Size: 100 x 200 Acres
-
Age: 51-99 years
-
Taxes: $6,754 per year
-
Days on Site: 96 Days
-
Added: Jul 10, 2024 (3 months on market)
-
Updated:
-
Last Checked: 2 months ago
-
MLS®#: X9023885
-
Listed By: Royal lepage proalliance realty, brokerage
23 Riverside Drive located in a highly desired area of Kingston east. a beautiful and tranquil 4-bedroom, 3-bathroom home with an attached double garage, in the exclusive Milton subdivisions of Kingston. You are initially welcomed into the home with an open, bright, and spacious living room with a centerpiece fireplace that runs from the ceiling to the floor, followed by a formal dining room and a large eat-in kitchen with an island and a butler's pantry. The sunken family room includes a wood stove, 10ft high ceilings and patio doors that lead you to your outdoor oasis, which includes a spectacular pool made for lounging and a landscaped yard. Also on the main floor is a powder room and a laundry/mud room with inside entry to your 2-car garage. The second floor boasts the large primary bedroom, which includes a 3-pc ensuite, walk-in closet and sliding doors to your own private terrace that overlooks your backyard and pool. The 2nd floor also includes 3 additional bedrooms, a main 5-pc bathroom, and a loft/office space that looks down into the main living room area which features built-in bookshelves. The Lower level of the home has 12ft ceilings, an extensive Rec Room with a walk-up to your backyard oasis, as well as your utility room. There is deeded access to the exclusive community waterfront to enjoy the serene views and winds from the St. Lawrence River. Located within 10 minutes of downtown Kingston for shopping, golfing and close to the 401.
Property Details
Facts for 23 RIVERSIDE Drive, Kingston
Status
Days on Market: 96
Last Status: Sold
Sold Date: Dec 27, 2023
Closed Date: Apr 08, 2024
Expiry Date: Mar 19, 2024
Sold Price: $840,000
Unavailable Date: Dec 27, 2023
Input Date: Sep 22, 2023
Prior LSC: Sold
Property
Status: Sale
Property Type: Detached
Style: 2-Storey
Age: 51-99
Area: Kingston
Community: Kingston East (Incl CFB Kingston)
Availability Date: IMMED
Assessment Amount: $510,000
Assessment Year: 2022
Inside
Bedrooms: 4
Bathrooms: 3
Kitchens: 1
Rooms: 16
Air Conditioning: None
Fireplace: Yes
Washrooms: 3
Utilities
Electricity: Yes
Gas: Yes
Cable: Available
Telephone: Available
Building
Basement: Finished
Basement 2: W/O
Heat Type: Water
Heat Source: Gas
Exterior: Brick
Exterior: Wood
Elevator: N
Water Supply: Municipal
Special Designation: Unknown
Parking
Driveway: Other
Garage Spaces: 2
Garage Type: Attached
Covered Parking Spaces: 6
Total Parking Spaces: 8
Fees
Tax Year: 2023
Tax Legal Description: LT 33, PL 1499, SIT UNREGISTERED HYDRO EASEMENT, T/W FR637189 ;
Taxes: $6,754
Land
Cross Street: Highway 2 East to Mi
Municipality District: Kingston
Parcel Number: 363310210
Pool: Indoor
Sewer: Septic
Lot Depth: 200 Acres
Lot Frontage: 100 Acres
Acres: .50-1.99
Zoning: RUR
Easements Restrictions: Easement
Rural Services: Recycling Pckup
Rooms
Room details for 23 RIVERSIDE Drive, Kingston
| Type | Dimensions | Description |
|---|---|---|
| Foyer Main | 3.99 x 4.32 | |
| Bathroom Main | 2.72 x 0.91 | |
| Living Main | 5.74 x 4.67 | Fireplace |
| Sitting Main | 4.67 x 3.38 | |
| Dining Main | 3.33 x 3.02 | |
| Family Main | 4.67 x 4.04 | |
| Laundry Main | 2.06 x 4.09 | |
| Prim Bdrm 2nd | 4.60 x 3.99 | Ensuite Bath, W/I Closet |
| Other 2nd | 2.13 x 1.75 | Double Sink, Ensuite Bath |
| Other 2nd | 2.13 x 2.06 | W/I Closet |
| Bathroom 2nd | 2.54 x 2.67 | |
| Br 2nd | 3.53 x 3.71 |
| XXXXXXXX | XXX XX, XXXX |
XXXX XXX XXXX |
$XXX,XXX |
| XXX XX, XXXX |
XXXXXX XXX XXXX |
$XXX,XXX | |
| XXXXXXXX | XXX XX, XXXX |
XXXXXXX XXX XXXX |
|
| XXX XX, XXXX |
XXXXXX XXX XXXX |
$XXX,XXX | |
| XXXXXXXX | XXX XX, XXXX |
XXXX XXX XXXX |
$XXX,XXX |
| XXX XX, XXXX |
XXXXXX XXX XXXX |
$XXX,XXX | |
| XXXXXXXX | XXX XX, XXXX |
XXXX XXX XXXX |
$XXX,XXX |
| XXX XX, XXXX |
XXXXXX XXX XXXX |
$XXX,XXX | |
| XXXXXXXX | XXX XX, XXXX |
XXXXXXX XXX XXXX |
|
| XXX XX, XXXX |
XXXXXX XXX XXXX |
$XXX,XXX |
| XXXXXXXX XXXX | XXX XX, XXXX | $840,000 XXX XXXX |
| XXXXXXXX XXXXXX | XXX XX, XXXX | $849,900 XXX XXXX |
| XXXXXXXX XXXXXXX | XXX XX, XXXX | XXX XXXX |
| XXXXXXXX XXXXXX | XXX XX, XXXX | $995,000 XXX XXXX |
| XXXXXXXX XXXX | XXX XX, XXXX | $950,000 XXX XXXX |
| XXXXXXXX XXXXXX | XXX XX, XXXX | $899,900 XXX XXXX |
| XXXXXXXX XXXX | XXX XX, XXXX | $840,000 XXX XXXX |
| XXXXXXXX XXXXXX | XXX XX, XXXX | $849,900 XXX XXXX |
| XXXXXXXX XXXXXXX | XXX XX, XXXX | XXX XXXX |
| XXXXXXXX XXXXXX | XXX XX, XXXX | $995,000 XXX XXXX |

Marysville Public School
Elementary: PublicSacred Heart Catholic School
Elementary: CatholicLaSalle Intermediate School Intermediate School
Elementary: PublicHoly Name Catholic School
Elementary: CatholicSt Martha Catholic School
Elementary: CatholicEcole Sir John A. Macdonald Public School
Elementary: PublicLimestone School of Community Education
Secondary: PublicFrontenac Learning Centre
Secondary: PublicLoyalist Collegiate and Vocational Institute
Secondary: PublicLa Salle Secondary School
Secondary: PublicKingston Collegiate and Vocational Institute
Secondary: PublicRegiopolis/Notre-Dame Catholic High School
Secondary: Catholic- 4 bath
- 4 bed
- 3000 sqft
25 Riverside Drive, Kingston, Ontario • K7L 4V1 • Kingston East (Incl CFB Kingston)

