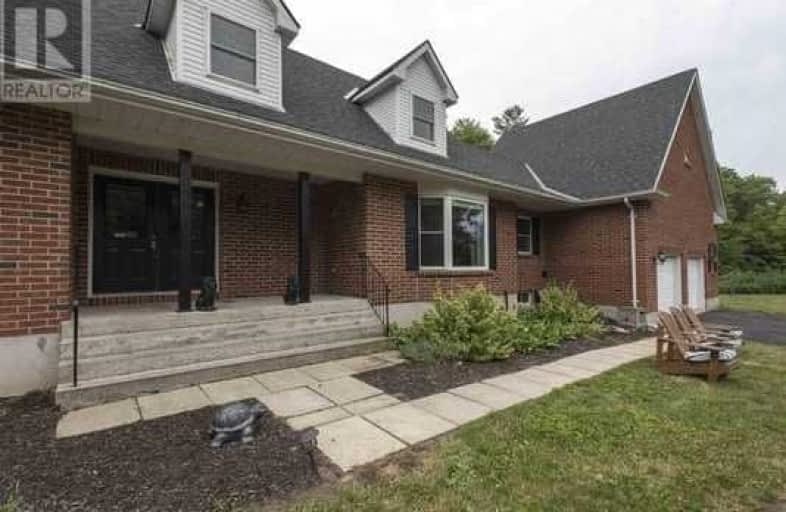Sold on Sep 14, 2020
Note: Property is not currently for sale or for rent.

-
Type: Detached
-
Style: 2-Storey
-
Lot Size: 466 x 217
-
Age: 31-50 years
-
Taxes: $6,727 per year
-
Days on Site: 28 Days
-
Added: Oct 27, 2024 (4 weeks on market)
-
Updated:
-
Last Checked: 2 months ago
-
MLS®#: X9071760
-
Listed By: Non-member - k071
*****INTERBOARD LISTING***** Beautiful updated family home nestled on a private cul-de-sac on over 2 acres of private mature garden with deeded access to a large park and waterfront lot on the St. Lawrence River. Just minutes to CFB Kingston and downtown. Solid brick family home with new roof 2019 and many upgrades over the last year. Featuring spacious 2 storey foyer, hardwood floors throughout main level, three-season sunroom, formal dining room and spacious eat-in kitchen. Large double garage.
Property Details
Facts for 2347 Aspen Street, Kingston
Status
Days on Market: 28
Last Status: Sold
Sold Date: Sep 14, 2020
Closed Date: Nov 30, 2020
Expiry Date: Aug 13, 2021
Sold Price: $699,900
Unavailable Date: Sep 14, 2020
Input Date: Nov 30, -0001
Property
Status: Sale
Property Type: Detached
Style: 2-Storey
Age: 31-50
Area: Kingston
Community: Kingston East (Incl CFB Kingston)
Availability Date: Negotiable
Inside
Bedrooms: 5
Bathrooms: 3
Kitchens: 1
Air Conditioning: Central Air
Fireplace: Yes
Washrooms: 3
Utilities
Electricity: Yes
Telephone: Yes
Building
Basement: Full
Basement 2: Part Fin
Heat Type: Forced Air
Heat Source: Electric
Exterior: Brick
Elevator: N
Water Supply Type: Drilled Well
Special Designation: Unknown
Parking
Driveway: Other
Garage Spaces: 2
Garage Type: Attached
Total Parking Spaces: 10
Fees
Tax Year: 2019
Tax Legal Description: Lot 22, Plan 1695
Taxes: $6,727
Highlights
Feature: Wooded/Treed
Land
Cross Street: Channelview Road to
Municipality District: Kingston
Parcel Number: 363070046
Pool: None
Sewer: Septic
Lot Depth: 217
Lot Frontage: 466
Zoning: Residential
Water Body Type: River
Water Features: Watrfrnt-Deeded
Shoreline: Clean
Shoreline: Deep
Rural Services: Recycling Pckup
Rooms
Room details for 2347 Aspen Street, Kingston
| Type | Dimensions | Description |
|---|---|---|
| Br Main | 5.02 x 6.55 | Wood Floor |
| Sunroom Main | 4.77 x 5.53 | Wood Floor |
| Living Main | 4.72 x 5.76 | Wood Floor |
| Dining Main | 4.36 x 5.43 | Wood Floor |
| Bathroom Main | 2.41 x 2.43 | Ensuite Bath |
| Bathroom Main | 2.41 x 2.43 | |
| Foyer Main | 5.38 x 4.47 | Wood Floor |
| Kitchen Main | 4.57 x 8.38 | |
| Br Main | 4.31 x 5.63 | Wood Floor |
| Bathroom Main | 2.74 x 1.77 | |
| Laundry Main | 3.65 x 4.72 | |
| Br 2nd | 5.02 x 8.22 | Laminate |
| XXXXXXXX | XXX XX, XXXX |
XXXX XXX XXXX |
$XXX,XXX |
| XXX XX, XXXX |
XXXXXX XXX XXXX |
$XXX,XXX |
| XXXXXXXX XXXX | XXX XX, XXXX | $699,900 XXX XXXX |
| XXXXXXXX XXXXXX | XXX XX, XXXX | $699,900 XXX XXXX |

LaSalle Intermediate School Intermediate School
Elementary: PublicHoly Name Catholic School
Elementary: CatholicGlenburnie Public School
Elementary: PublicJoyceville Public School
Elementary: PublicSt Martha Catholic School
Elementary: CatholicEcole Sir John A. Macdonald Public School
Elementary: PublicÉcole secondaire catholique Marie-Rivier
Secondary: CatholicGananoque Secondary School
Secondary: PublicFrontenac Learning Centre
Secondary: PublicLa Salle Secondary School
Secondary: PublicKingston Collegiate and Vocational Institute
Secondary: PublicRegiopolis/Notre-Dame Catholic High School
Secondary: Catholic