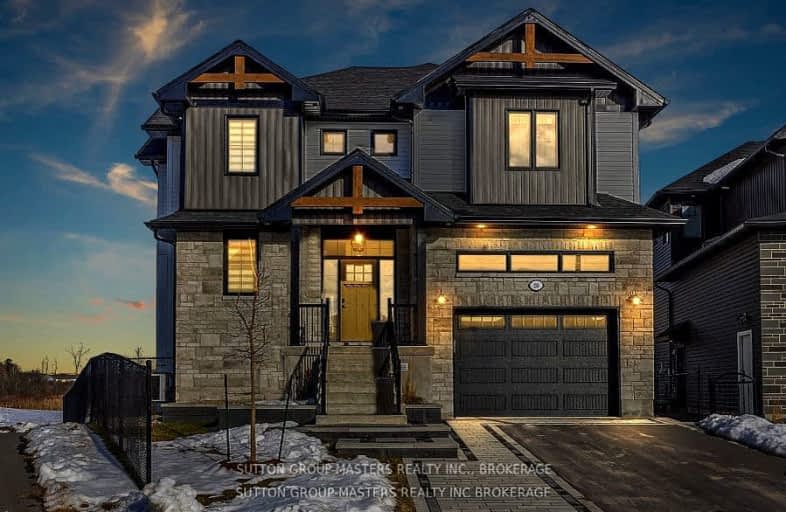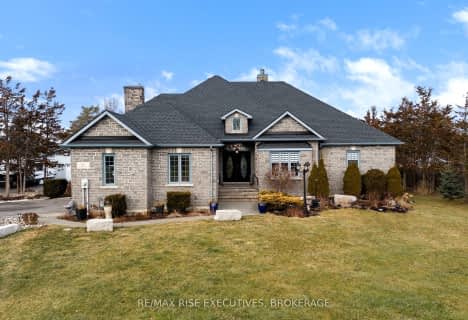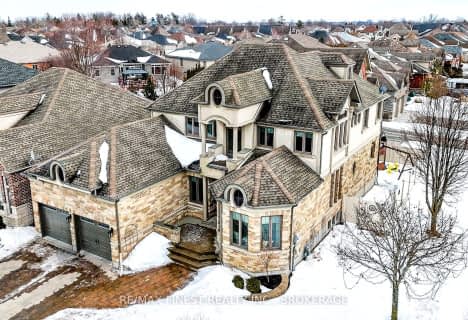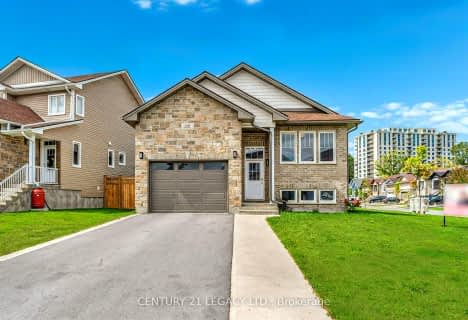Car-Dependent
- Almost all errands require a car.
Some Transit
- Most errands require a car.
Somewhat Bikeable
- Most errands require a car.

École élémentaire publique Mille-Iles
Elementary: PublicÉcole intermédiaire catholique Marie-Rivier
Elementary: CatholicSt Paul Catholic School
Elementary: CatholicLord Strathcona Public School
Elementary: PublicÉcole élémentaire publique Madeleine-de-Roybon
Elementary: PublicSt Marguerite Bourgeoys Catholic School
Elementary: CatholicÉcole secondaire publique Mille-Iles
Secondary: PublicÉcole secondaire catholique Marie-Rivier
Secondary: CatholicLimestone School of Community Education
Secondary: PublicLoyola Community Learning Centre
Secondary: CatholicFrontenac Learning Centre
Secondary: PublicLoyalist Collegiate and Vocational Institute
Secondary: Public-
William Hackett Park
Kingston ON 0.66km -
Mcmullen park
Kingston ON 0.87km -
O'Connor Park
Kingston ON K7M 7L2 1.12km
-
CIBC
2236 Princess St, Kingston ON K7M 3G3 0.8km -
Localcoin Bitcoin ATM - Parkway Grocery
1469 Princess St, Kingston ON K7M 3E9 1.21km -
TD Bank Financial Group
967 Sir John a MacDonald Blvd, Kingston ON K7K 0E4 1.45km
- 4 bath
- 3 bed
- 2000 sqft
425 Kingsdale Avenue, Kingston, Ontario • K7M 7Z9 • East Gardiners Rd
- 2 bath
- 8 bed
- 2000 sqft
392 Alfred Street, Kingston, Ontario • K7K 4H7 • East of Sir John A. Blvd
- 4 bath
- 5 bed
789 Portsmouth Avenue, Kingston, Ontario • K7M 1W6 • West of Sir John A. Blvd
- 5 bath
- 3 bed
- 2500 sqft
1281 Grayson Drive, Kingston, Ontario • K7M 0H3 • East Gardiners Rd
- 5 bath
- 5 bed
- 5000 sqft
977 Sunnyside Road, Kingston, Ontario • K7L 4V4 • City North of 401
- 4 bath
- 4 bed
- 3500 sqft
1229 Atkinson Street, Kingston, Ontario • K7P 0C9 • 42 - City Northwest
- 3 bath
- 4 bed
- 2000 sqft
929 Goodwin Drive, Kingston, Ontario • K7P 0P7 • 42 - City Northwest
- 3 bath
- 3 bed
245 Mill Pond Place, Kingston, Ontario • K7M 0C9 • 25 - West of Sir John A. Blvd
- 3 bath
- 4 bed
254 Friarhill Crescent, Kingston, Ontario • K7M 8P4 • 35 - East Gardiners Rd














