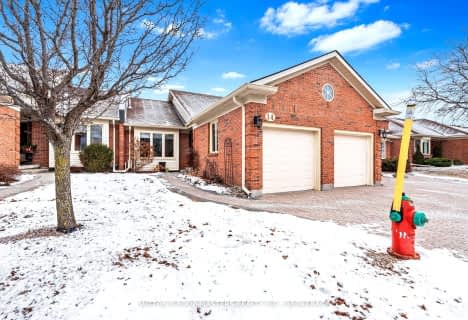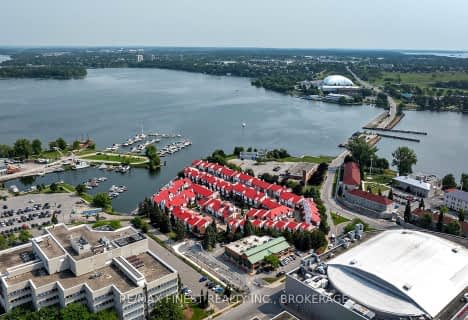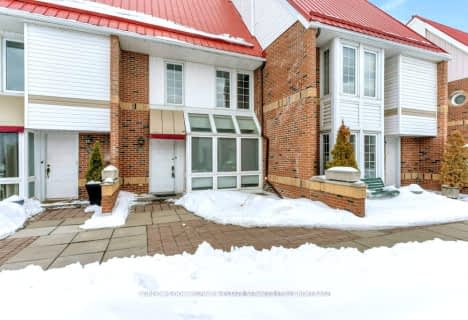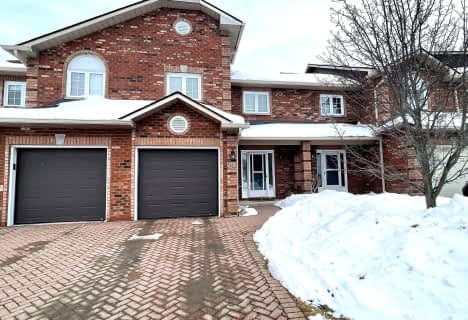
St Patrick Catholic School
Elementary: CatholicSydenham Public School
Elementary: PublicCentral Public School
Elementary: PublicModule Vanier
Elementary: PublicWinston Churchill Public School
Elementary: PublicCathedrale Catholic School
Elementary: CatholicLimestone School of Community Education
Secondary: PublicFrontenac Learning Centre
Secondary: PublicLoyalist Collegiate and Vocational Institute
Secondary: PublicLa Salle Secondary School
Secondary: PublicKingston Collegiate and Vocational Institute
Secondary: PublicRegiopolis/Notre-Dame Catholic High School
Secondary: Catholic-
City Park
96 King St E (King & Barrie), Kingston ON 0.28km -
City Park Splash Pad
Kingston ON 0.28km -
Confederation Park Fountain
0.27km
-
BMO Bank of Montreal
297 King St E, Kingston ON K7L 3B3 0.19km -
Wellington Foreign Exchange
153 Wellington St, Kingston ON K7L 3E1 0.22km -
TD Bank Financial Group
115 Clarence St, Kingston ON K7L 5N6 0.25km
- 3 bath
- 2 bed
- 1200 sqft
14-100 Medley Court, Kingston, Ontario • K7K 6X1 • Kingston East (Incl Barret Crt)
- 3 bath
- 3 bed
- 2000 sqft
46-1 Place D'armes, Kingston, Ontario • K7K 6S2 • East of Sir John A. Blvd
- 3 bath
- 3 bed
- 1400 sqft
32-1 Place D'armes, Kingston, Ontario • K7K 6R9 • East of Sir John A. Blvd
- 4 bath
- 3 bed
- 1400 sqft
29-1098 King Street East, Kingston, Ontario • K7M 8J1 • Central City West




