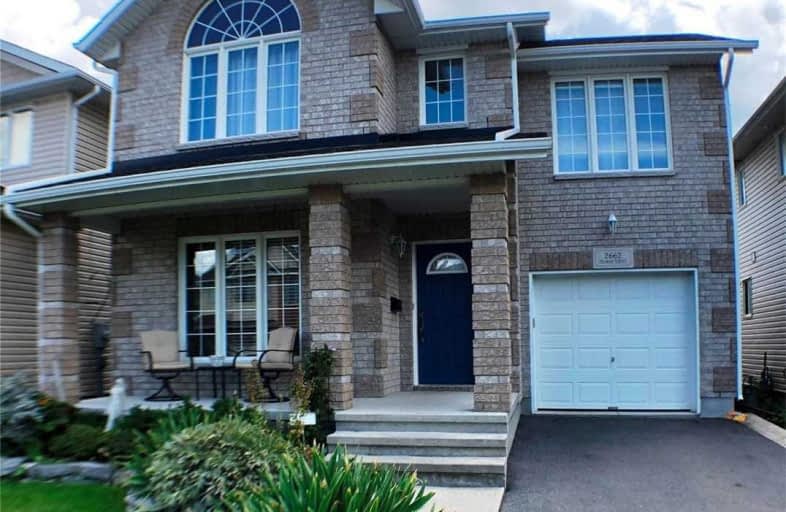Sold on Aug 05, 2016
Note: Property is not currently for sale or for rent.

-
Type: Detached
-
Style: 2-Storey
-
Lot Size: 35.1 x 111.55
-
Age: 0-5 years
-
Taxes: $4,546 per year
-
Days on Site: 72 Days
-
Added: Dec 20, 2024 (2 months on market)
-
Updated:
-
Last Checked: 3 months ago
-
MLS®#: X9145886
-
Listed By: Re/max finest realty inc.,brokerage - k185
LOCATION PLUS IN POPULAR KINGS LANDING SUBDIVISION. THIS SPACIOUS 1615 SQ/FT FAMILY HOME FEATURES 3 LARGE BEDROOMS WITH SPACIOUS MASTER SUITE INCLUDING WALK-IN CLOSET AND ENSUITE BATH. PREPARE TO BE IMPRESSED BY THE BEAUTIFUL KITCHEN FEATURING GRANITE COUNTER TOPS, AND CONVENIENT PANTRY UNIT. MAIN FLOOR FEATURES OPEN CONCEPT GREAT ROOM/MORNING ROOM WITH VAULTED CEILINGS, GLEAMING HARDWOOD FLOORING, AND SEPARATE DINING ROOM. PARTIALLY FINISHED BASEMENT INCLUDES 4TH BEDROOM, 3 PIECE ROUGH-IN FOR FUTURE BATHROOM AND SPACIOUS REC ROOM WITH WALK-OUT TO BACK YARD. ADDITIONAL FEATURES INCLUDE MAIN FLOOR LAUNDRY, C/AIR, FENCED YARD, AND PAVED DRIVEWAY WITH CURBS. CENTRALLY LOCATED CLOSE TO PARKS AND ALL AMENITIES THIS HOME IS SURE TO IMPRESS. CALL TODAY FOR YOUR PERSONAL VIEWING!
Property Details
Facts for 2662 DELMAR Street, Kingston
Status
Days on Market: 72
Last Status: Sold
Sold Date: Aug 05, 2016
Closed Date: Aug 26, 2016
Expiry Date: Aug 31, 2016
Sold Price: $320,000
Unavailable Date: Aug 05, 2016
Input Date: Nov 30, -0001
Property
Status: Sale
Property Type: Detached
Style: 2-Storey
Age: 0-5
Area: Kingston
Community: City Northwest
Availability Date: TBD
Inside
Bedrooms: 3
Bedrooms Plus: 1
Bathrooms: 3
Kitchens: 1
Air Conditioning: Central Air
Fireplace: No
Washrooms: 3
Utilities
Electricity: Yes
Gas: Yes
Cable: Yes
Building
Basement: Full
Basement 2: Part Fin
Heat Type: Forced Air
Heat Source: Gas
Exterior: Brick
Exterior: Vinyl Siding
Elevator: N
Water Supply: Municipal
Special Designation: Unknown
Parking
Garage Type: None
Fees
Tax Year: 2015
Tax Legal Description: LOT 33, PLAN 13M80 CITY OF KINGSTON
Taxes: $4,546
Highlights
Feature: Fenced Yard
Land
Cross Street: CENTENNIAL DRIVE TO
Municipality District: Kingston
Parcel Number: 360862476
Pool: None
Sewer: Sewers
Lot Depth: 111.55
Lot Frontage: 35.1
Lot Irregularities: N
Acres: < .50
Zoning: RESIDENTIA
Rural Services: Recycling Pckup
| XXXXXXXX | XXX XX, XXXX |
XXXXXXX XXX XXXX |
|
| XXX XX, XXXX |
XXXXXX XXX XXXX |
$XXX,XXX | |
| XXXXXXXX | XXX XX, XXXX |
XXXX XXX XXXX |
$XXX,XXX |
| XXX XX, XXXX |
XXXXXX XXX XXXX |
$XXX,XXX | |
| XXXXXXXX | XXX XX, XXXX |
XXXXXXX XXX XXXX |
|
| XXX XX, XXXX |
XXXXXX XXX XXXX |
$XXX,XXX | |
| XXXXXXXX | XXX XX, XXXX |
XXXX XXX XXXX |
$XXX,XXX |
| XXX XX, XXXX |
XXXXXX XXX XXXX |
$XXX,XXX | |
| XXXXXXXX | XXX XX, XXXX |
XXXX XXX XXXX |
$XXX,XXX |
| XXX XX, XXXX |
XXXXXX XXX XXXX |
$XXX,XXX |
| XXXXXXXX XXXXXXX | XXX XX, XXXX | XXX XXXX |
| XXXXXXXX XXXXXX | XXX XX, XXXX | $337,500 XXX XXXX |
| XXXXXXXX XXXX | XXX XX, XXXX | $320,000 XXX XXXX |
| XXXXXXXX XXXXXX | XXX XX, XXXX | $329,900 XXX XXXX |
| XXXXXXXX XXXXXXX | XXX XX, XXXX | XXX XXXX |
| XXXXXXXX XXXXXX | XXX XX, XXXX | $489,900 XXX XXXX |
| XXXXXXXX XXXX | XXX XX, XXXX | $495,000 XXX XXXX |
| XXXXXXXX XXXXXX | XXX XX, XXXX | $489,900 XXX XXXX |
| XXXXXXXX XXXX | XXX XX, XXXX | $495,000 XXX XXXX |
| XXXXXXXX XXXXXX | XXX XX, XXXX | $489,900 XXX XXXX |

École intermédiaire catholique Marie-Rivier
Elementary: CatholicSt Paul Catholic School
Elementary: CatholicTruedell Public School
Elementary: PublicArchbishop O'Sullivan Catholic School
Elementary: CatholicCataraqui Woods Elementary School
Elementary: PublicSt Marguerite Bourgeoys Catholic School
Elementary: CatholicÉcole secondaire publique Mille-Iles
Secondary: PublicÉcole secondaire catholique Marie-Rivier
Secondary: CatholicLoyola Community Learning Centre
Secondary: CatholicBayridge Secondary School
Secondary: PublicFrontenac Secondary School
Secondary: PublicHoly Cross Catholic Secondary School
Secondary: Catholic