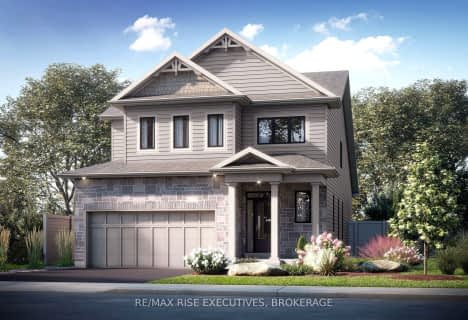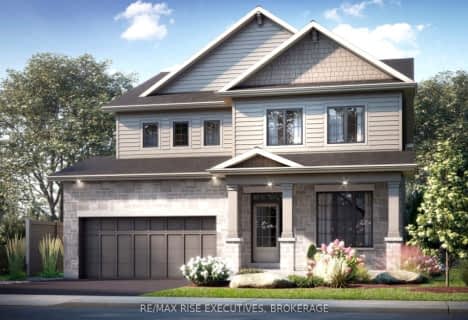
École élémentaire publique Mille-Iles
Elementary: PublicSt Paul Catholic School
Elementary: CatholicLord Strathcona Public School
Elementary: PublicPolson Park Public School
Elementary: PublicÉcole élémentaire publique Madeleine-de-Roybon
Elementary: PublicSt Marguerite Bourgeoys Catholic School
Elementary: CatholicÉcole secondaire publique Mille-Iles
Secondary: PublicÉcole secondaire catholique Marie-Rivier
Secondary: CatholicLimestone School of Community Education
Secondary: PublicLoyola Community Learning Centre
Secondary: CatholicLoyalist Collegiate and Vocational Institute
Secondary: PublicFrontenac Secondary School
Secondary: Public- 3 bath
- 4 bed
- 1500 sqft
1348 Princess Street, Kingston, Ontario • K7M 3E2 • North of Taylor-Kidd Blvd
- 4 bath
- 5 bed
789 Portsmouth Avenue, Kingston, Ontario • K7M 1W6 • West of Sir John A. Blvd
- 4 bath
- 4 bed
- 1500 sqft
941 AMBLESIDE Crescent, Kingston, Ontario • K7P 2B5 • North of Taylor-Kidd Blvd
- 4 bath
- 6 bed
- 2500 sqft
74 Metcalfe Avenue, Kingston, Ontario • K7M 2W6 • Central City West












