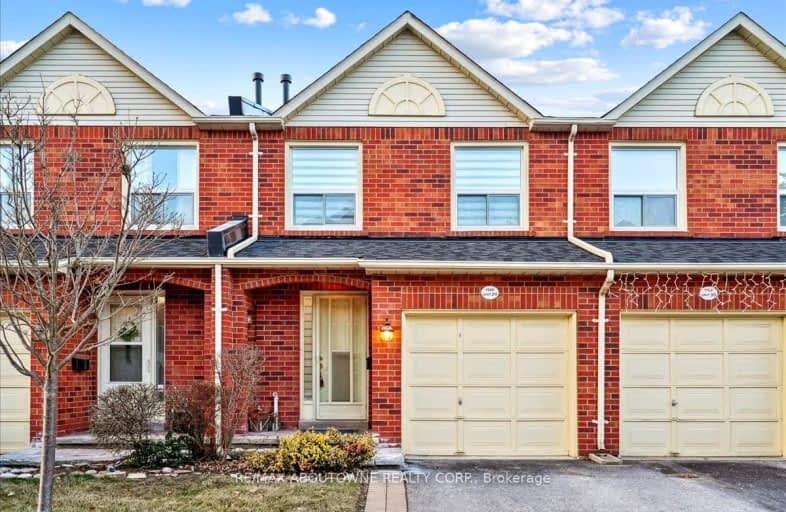Car-Dependent
- Most errands require a car.
43
/100
Some Transit
- Most errands require a car.
38
/100
Bikeable
- Some errands can be accomplished on bike.
62
/100

St Joan of Arc Catholic Elementary School
Elementary: Catholic
0.78 km
St Bernadette Separate School
Elementary: Catholic
0.96 km
Captain R. Wilson Public School
Elementary: Public
0.83 km
Heritage Glen Public School
Elementary: Public
0.62 km
St. John Paul II Catholic Elementary School
Elementary: Catholic
1.47 km
Emily Carr Public School
Elementary: Public
1.76 km
ÉSC Sainte-Trinité
Secondary: Catholic
2.09 km
Abbey Park High School
Secondary: Public
1.22 km
Corpus Christi Catholic Secondary School
Secondary: Catholic
4.65 km
Garth Webb Secondary School
Secondary: Public
0.61 km
St Ignatius of Loyola Secondary School
Secondary: Catholic
1.99 km
Holy Trinity Catholic Secondary School
Secondary: Catholic
5.01 km
-
West Oak Trails Park
0.44km -
Heritage Way Park
Oakville ON 0.63km -
Wind Rush Park
Oakville ON 1.82km
-
Scotiabank
160 Yellow Avens Blvd, Oakville ON L6M 3G3 1.04km -
TD Bank Financial Group
2993 Westoak Trails Blvd (at Bronte Rd.), Oakville ON L6M 5E4 1.36km -
TD Bank Financial Group
498 Dundas St W, Oakville ON L6H 6Y3 3.68km
More about this building
View 1580 Reeves Gate, Oakville

