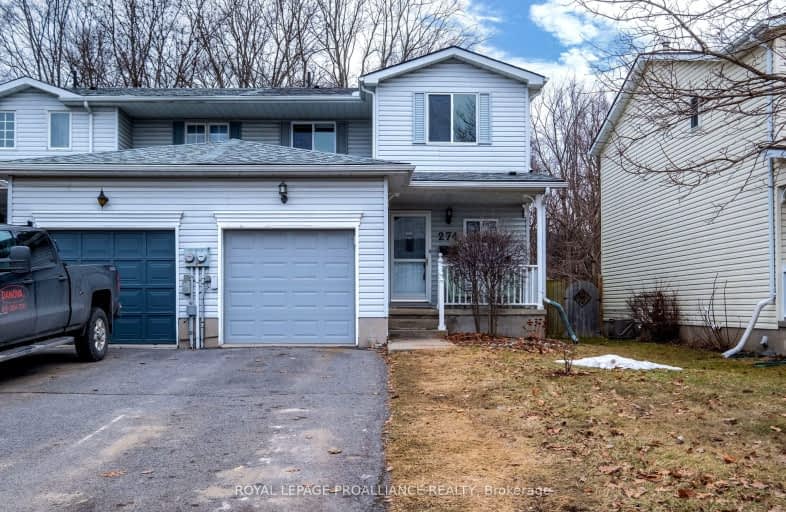
École élémentaire publique Mille-Iles
Elementary: Public
2.12 km
St Paul Catholic School
Elementary: Catholic
2.00 km
Lord Strathcona Public School
Elementary: Public
2.11 km
Polson Park Public School
Elementary: Public
2.39 km
École élémentaire publique Madeleine-de-Roybon
Elementary: Public
2.13 km
St Marguerite Bourgeoys Catholic School
Elementary: Catholic
0.40 km
École secondaire publique Mille-Iles
Secondary: Public
2.12 km
École secondaire catholique Marie-Rivier
Secondary: Catholic
2.88 km
Limestone School of Community Education
Secondary: Public
2.70 km
Loyola Community Learning Centre
Secondary: Catholic
1.29 km
Loyalist Collegiate and Vocational Institute
Secondary: Public
2.73 km
Frontenac Secondary School
Secondary: Public
2.76 km
