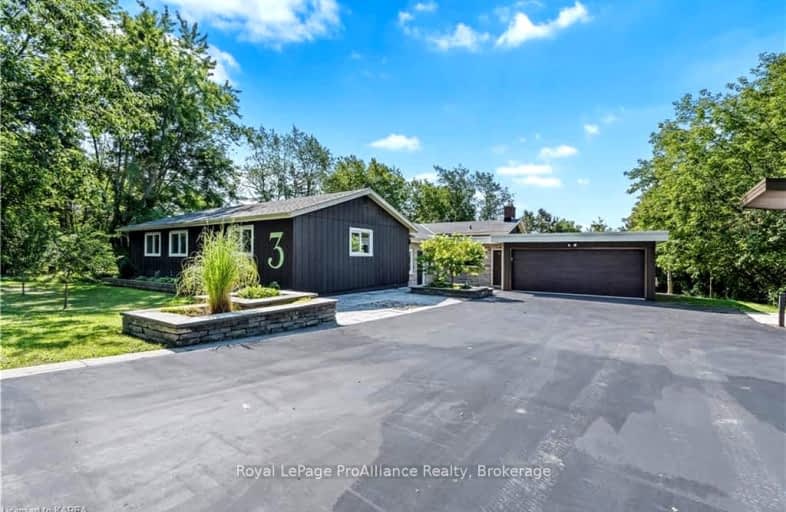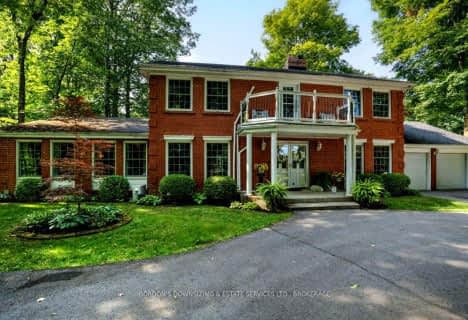Removed on Jun 19, 2025
Note: Property is not currently for sale or for rent.

-
Type: Detached
-
Style: Bungalow
-
Lot Size: 120 x 181.5
-
Age: 31-50 years
-
Taxes: $6,026 per year
-
Days on Site: 73 Days
-
Added: Oct 22, 2024 (2 months on market)
-
Updated:
-
Last Checked: 3 months ago
-
MLS®#: X9401613
-
Listed By: Royal lepage proalliance realty, brokerage
Just a stunning home with pride of ownership throughout! Located on a beautifully landscaped, private, treed 120 by 182 foot lot on a quiet cul de sac in Bateau Channel Estates. Only 10 minutes east of downtown Kingston, this property also comes with spectacular shared neighborhood deeded waterfront with access to the St. Lawrence River! This 4 BR, 2.5 bath home has an amazing layout. It features a lovely, updated and spacious eat in kitchen with beautiful hardwood floors, skylight, pantry, butcher block counters and island and a door to a fabulous 2 tiered deck. Just perfect for entertaining, cooking and enjoying your favorite meals. The living room is sunny and airy, with numerous south facing windows, a propane fireplace with historic mantle, and an office area, which can easily be used as a formal dining room area again if desired. It offers a fantastic space for unwinding at the end of the day and enjoying your favorite book, show or interesting conversations with family or friends. There are also sliding doors to the upper level of the recently updated deck. The primary BR has a 3 pc ensuite with new glass shower and walk in closet. The home also features beautiful hardwood floors in the bedrooms, kitchen and hallway. The heated ceramic floor entryway vestibule provides main level entry and creates a welcoming atmosphere to the home. The main floor laundry is bright and has a new ceramic floor as well as access to the large, deep 2 car garage with ample shelving. Architect blue prints for an artist studio above the garage are available. Other updates include new water pump, vinyl windows, doors, garage door, shingles, a/c, new propane furnace and high efficiency heat pump; 2 pc bath, chimney flashing, and interlocking brick patios. The lower level has high ceilings and offers plenty of storage (there are 2 large foam insulated crawl space areas), a workshop area, a separate entrance to the yard and rec room finishing possibilities.
Property Details
Facts for 3 THUNDERBIRD CIRCLE, Kingston
Status
Days on Market: 73
Last Status: Terminated
Sold Date: Jun 19, 2025
Closed Date: Nov 30, -0001
Expiry Date: Aug 31, 2024
Unavailable Date: Jul 19, 2024
Input Date: May 07, 2024
Prior LSC: Listing with no contract changes
Property
Status: Sale
Property Type: Detached
Style: Bungalow
Age: 31-50
Area: Kingston
Community: Kingston East (Incl CFB Kingston)
Availability Date: Flexible
Assessment Amount: $455,000
Assessment Year: 2016
Inside
Bedrooms: 4
Bathrooms: 3
Kitchens: 1
Rooms: 11
Air Conditioning: Central Air
Fireplace: Yes
Washrooms: 3
Building
Basement: Part Fin
Basement 2: Sep Entrance
Heat Type: Forced Air
Heat Source: Propane
Exterior: Stone
Exterior: Wood
Elevator: N
Water Supply Type: Drilled Well
Special Designation: Unknown
Parking
Driveway: Pvt Double
Garage Spaces: 2
Garage Type: Attached
Covered Parking Spaces: 6
Total Parking Spaces: 8
Fees
Tax Year: 2023
Tax Legal Description: PT LT 11 CON 1, RP13R253, PT 20, KINGSTON
Taxes: $6,026
Land
Cross Street: From Kingston Highwa
Municipality District: Kingston
Parcel Number: 363070105
Pool: None
Sewer: Septic
Lot Depth: 181.5
Lot Frontage: 120
Acres: < .50
Zoning: R1-2
Water Body Type: River
Water Frontage: 100
Water Features: Watrfrnt-Deeded Acc
Shoreline: Clean
Shoreline Allowance: None
Rooms
Room details for 3 THUNDERBIRD CIRCLE, Kingston
| Type | Dimensions | Description |
|---|---|---|
| Kitchen Main | 4.04 x 5.11 | Bay Window, Hardwood Floor |
| Dining Main | 3.35 x 5.11 | Hardwood Floor |
| Living Main | 5.66 x 9.70 | Fireplace |
| Prim Bdrm Main | 4.75 x 4.14 | Ensuite Bath, Hardwood Floor, W/I Closet |
| Br Main | 3.51 x 3.53 | Hardwood Floor |
| Br Main | 3.53 x 3.58 | Hardwood Floor |
| Br Main | 2.57 x 3.56 | Hardwood Floor |
| Bathroom Main | 2.57 x 2.29 | Ensuite Bath |
| Bathroom Main | 2.57 x 2.31 | |
| Bathroom Main | 0.89 x 2.29 | |
| Laundry Main | 3.02 x 3.81 | Tile Floor |
| Workshop Lower | 5.51 x 9.27 |
| XXXXXXXX | XXX XX, XXXX |
XXXX XXX XXXX |
$XXX,XXX |
| XXX XX, XXXX |
XXXXXX XXX XXXX |
$XXX,XXX | |
| XXXXXXXX | XXX XX, XXXX |
XXXXXXX XXX XXXX |
|
| XXX XX, XXXX |
XXXXXX XXX XXXX |
$XXX,XXX | |
| XXXXXXXX | XXX XX, XXXX |
XXXXXXX XXX XXXX |
|
| XXX XX, XXXX |
XXXXXX XXX XXXX |
$XXX,XXX | |
| XXXXXXXX | XXX XX, XXXX |
XXXXXXXX XXX XXXX |
|
| XXX XX, XXXX |
XXXXXX XXX XXXX |
$XXX,XXX |
| XXXXXXXX XXXX | XXX XX, XXXX | $263,000 XXX XXXX |
| XXXXXXXX XXXXXX | XXX XX, XXXX | $269,900 XXX XXXX |
| XXXXXXXX XXXXXXX | XXX XX, XXXX | XXX XXXX |
| XXXXXXXX XXXXXX | XXX XX, XXXX | $929,900 XXX XXXX |
| XXXXXXXX XXXXXXX | XXX XX, XXXX | XXX XXXX |
| XXXXXXXX XXXXXX | XXX XX, XXXX | $949,900 XXX XXXX |
| XXXXXXXX XXXXXXXX | XXX XX, XXXX | XXX XXXX |
| XXXXXXXX XXXXXX | XXX XX, XXXX | $899,900 XXX XXXX |

Marysville Public School
Elementary: PublicLaSalle Intermediate School Intermediate School
Elementary: PublicHoly Name Catholic School
Elementary: CatholicJoyceville Public School
Elementary: PublicSt Martha Catholic School
Elementary: CatholicEcole Sir John A. Macdonald Public School
Elementary: PublicÉcole secondaire catholique Marie-Rivier
Secondary: CatholicFrontenac Learning Centre
Secondary: PublicLoyalist Collegiate and Vocational Institute
Secondary: PublicLa Salle Secondary School
Secondary: PublicKingston Collegiate and Vocational Institute
Secondary: PublicRegiopolis/Notre-Dame Catholic High School
Secondary: Catholic- 4 bath
- 4 bed
- 3000 sqft
25 Riverside Drive, Kingston, Ontario • K7L 4V1 • Kingston East (Incl CFB Kingston)

