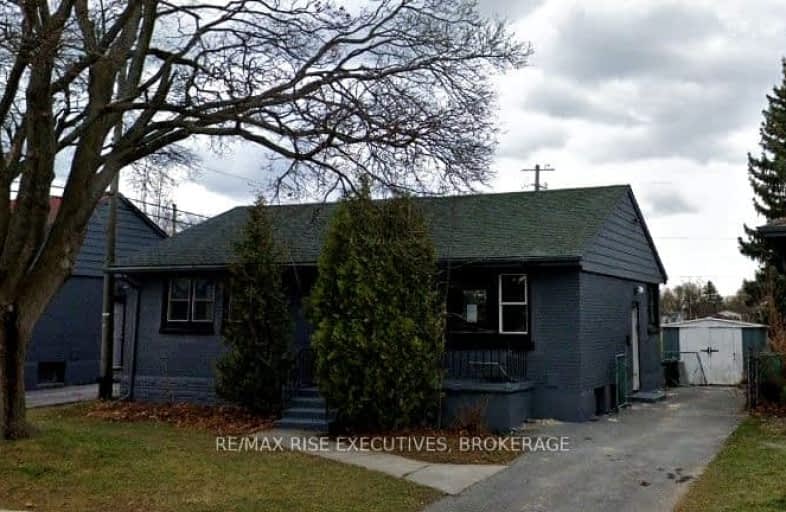Somewhat Walkable
- Some errands can be accomplished on foot.
Good Transit
- Some errands can be accomplished by public transportation.
Bikeable
- Some errands can be accomplished on bike.

Molly Brant Elementary School
Elementary: PublicSt. Francis of Assisi Catholic School
Elementary: CatholicSt Peter Catholic School
Elementary: CatholicJohn Graves Simcoe Public School
Elementary: PublicHoly Family Catholic School
Elementary: CatholicRideau Public School
Elementary: PublicÉcole secondaire publique Mille-Iles
Secondary: PublicLimestone School of Community Education
Secondary: PublicFrontenac Learning Centre
Secondary: PublicLoyalist Collegiate and Vocational Institute
Secondary: PublicKingston Collegiate and Vocational Institute
Secondary: PublicRegiopolis/Notre-Dame Catholic High School
Secondary: Catholic-
Memorial Center Dog Park
497 Alfred St (Concession St), Kingston ON K7K 4J4 0.86km -
Ronald Lavallee Memorial Kiwanis Park
71 4 Ave (Kingscourt Ave), Kingston ON K7K 4P2 0.86km -
Spin Park
1.34km
-
CoinFlip Bitcoin ATM
155 Concession St, Kingston ON K7K 2B1 1.19km -
TD Bank Financial Group
967 Sir John a MacDonald Blvd, Kingston ON K7K 0E4 1.36km -
Banking and Finance, Business Development Bank of Canada, Plaza
16 Bath Rd, Kingston ON K7L 1C4 1.46km
- 1 bath
- 2 bed
Lower-892 Victoria Street, Kingston, Ontario • K7K 4T8 • East of Sir John A. Blvd




