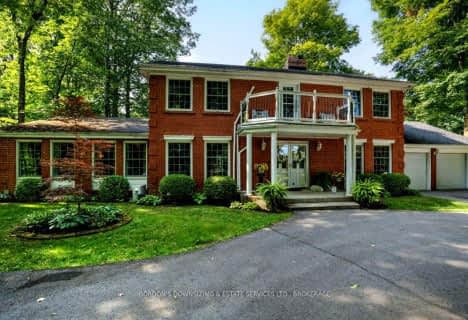Sold on Sep 06, 2019
Note: Property is not currently for sale or for rent.

-
Type: Detached
-
Style: Bungalow
-
Lot Size: 120 x 217.8
-
Age: 51-99 years
-
Taxes: $6,986 per year
-
Days on Site: 24 Days
-
Added: Oct 29, 2024 (3 weeks on market)
-
Updated:
-
Last Checked: 3 months ago
-
MLS®#: X9220393
-
Listed By: Royal lepage proalliance realty, brokerage
St. Lawrence River custom all brick home. With over 2300 square feet of living space and 120 feet of shoreline on the River, this is an exceptional opportunity to live in one of Kingston's most sought after neighborhoods. Gracious principal rooms with large picture windows overlooking the grounds and water. Main floor den with built in cabinetry. A bright eat in kitchen with many pine cabinets and a spectacular view of the water. Attached 2 car garage with inside entry to the home. A lovely sunroom with an abundance of windows. Four bedrooms and 2 1/2 bathrooms. Large recreation room in the lower level with a bar. Ample storage rooms. Walkout from the lower level to the gardens and waterfront. Iron stairs to the waters edge and a rebuilt dock. Breathtaking views all year long. Just 10 minutes to downtown.
Property Details
Facts for 34 Riverside Drive, Kingston
Status
Days on Market: 24
Last Status: Sold
Sold Date: Sep 06, 2019
Closed Date: Oct 01, 2019
Expiry Date: Oct 31, 2019
Sold Price: $847,500
Unavailable Date: Sep 06, 2019
Input Date: Nov 30, -0001
Property
Status: Sale
Property Type: Detached
Style: Bungalow
Age: 51-99
Area: Kingston
Community: Kingston East (Incl CFB Kingston)
Availability Date: T.B.D.
Inside
Bedrooms: 2
Bedrooms Plus: 2
Bathrooms: 3
Kitchens: 1
Fireplace: Yes
Washrooms: 3
Utilities
Electricity: Yes
Cable: Yes
Telephone: Yes
Building
Basement: Finished
Basement 2: Full
Heat Type: Baseboard
Heat Source: Electric
Exterior: Brick
Elevator: N
Water Supply: Municipal
Special Designation: Unknown
Parking
Driveway: Other
Garage Spaces: 2
Garage Type: None
Total Parking Spaces: 6
Fees
Tax Year: 2019
Tax Legal Description: LT 14, PL 1097; PITTSBURG
Taxes: $6,986
Highlights
Feature: Sloping
Land
Cross Street: Highway 2 to Milton
Municipality District: Kingston
Parcel Number: 363310190
Pool: None
Sewer: Septic
Lot Depth: 217.8
Lot Frontage: 120
Acres: .50-1.99
Zoning: Residential
Water Body Type: River
Water Frontage: 120
Water Features: Stairs to Watrfrnt
Shoreline: Clean
Shoreline: Deep
Shoreline Allowance: Owned
Rural Services: Recycling Pckup
Rooms
Room details for 34 Riverside Drive, Kingston
| Type | Dimensions | Description |
|---|---|---|
| Living Main | 4.77 x 5.38 | |
| Dining Main | 2.74 x 5.38 | |
| Kitchen Main | 3.96 x 5.79 | |
| Den Main | 5.13 x 4.31 | |
| Prim Bdrm Main | 3.60 x 3.30 | |
| Br Main | 3.35 x 4.11 | |
| Bathroom Main | 2.38 x 3.02 | |
| Sunroom Main | 3.91 x 8.17 | |
| Rec Bsmt | 10.31 x 6.24 | |
| Br Bsmt | 4.11 x 4.16 | |
| Br Bsmt | 5.38 x 3.32 | |
| Bathroom Bsmt | 2.08 x 4.26 |
| XXXXXXXX | XXX XX, XXXX |
XXXXXXX XXX XXXX |
|
| XXX XX, XXXX |
XXXXXX XXX XXXX |
$XXX,XXX |
| XXXXXXXX XXXXXXX | XXX XX, XXXX | XXX XXXX |
| XXXXXXXX XXXXXX | XXX XX, XXXX | $985,000 XXX XXXX |

Marysville Public School
Elementary: PublicSacred Heart Catholic School
Elementary: CatholicLaSalle Intermediate School Intermediate School
Elementary: PublicHoly Name Catholic School
Elementary: CatholicSt Martha Catholic School
Elementary: CatholicEcole Sir John A. Macdonald Public School
Elementary: PublicLimestone School of Community Education
Secondary: PublicFrontenac Learning Centre
Secondary: PublicLoyalist Collegiate and Vocational Institute
Secondary: PublicLa Salle Secondary School
Secondary: PublicKingston Collegiate and Vocational Institute
Secondary: PublicRegiopolis/Notre-Dame Catholic High School
Secondary: Catholic- 4 bath
- 4 bed
- 3000 sqft
25 Riverside Drive, Kingston, Ontario • K7L 4V1 • Kingston East (Incl CFB Kingston)

