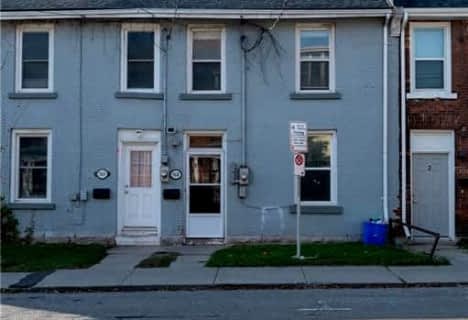
St Patrick Catholic School
Elementary: Catholic
1.57 km
Sydenham Public School
Elementary: Public
0.36 km
Central Public School
Elementary: Public
0.79 km
Module Vanier
Elementary: Public
0.95 km
Winston Churchill Public School
Elementary: Public
1.46 km
Cathedrale Catholic School
Elementary: Catholic
0.65 km
Limestone School of Community Education
Secondary: Public
3.04 km
Frontenac Learning Centre
Secondary: Public
3.24 km
Loyalist Collegiate and Vocational Institute
Secondary: Public
2.99 km
La Salle Secondary School
Secondary: Public
3.64 km
Kingston Collegiate and Vocational Institute
Secondary: Public
0.99 km
Regiopolis/Notre-Dame Catholic High School
Secondary: Catholic
1.91 km




