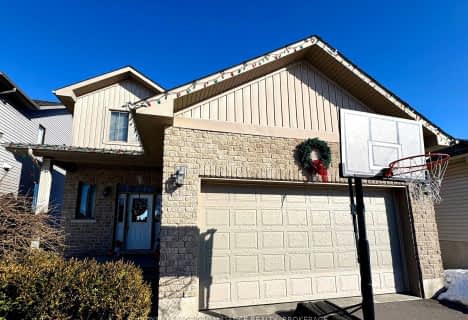
Collins Bay Public School
Elementary: PublicJohn XXIII Catholic School
Elementary: CatholicFairfield Elementary School
Elementary: PublicBayridge Public School
Elementary: PublicOur Lady of Mount Carmel Catholic School
Elementary: CatholicAmherstView Public School
Elementary: PublicÉcole secondaire publique Mille-Iles
Secondary: PublicLimestone School of Community Education
Secondary: PublicLoyola Community Learning Centre
Secondary: CatholicBayridge Secondary School
Secondary: PublicFrontenac Secondary School
Secondary: PublicHoly Cross Catholic Secondary School
Secondary: Catholic- 2 bath
- 3 bed
- 700 sqft
676 Centre Street, Kingston, Ontario • K7M 5E4 • South of Taylor-Kidd Blvd
- 3 bath
- 4 bed
- 2000 sqft
1225 Humberside Drive, Kingston, Ontario • K7P 2J2 • North of Taylor-Kidd Blvd
- 3 bath
- 4 bed
- 1500 sqft
889 Lynwood Drive, Kingston, Ontario • K7P 2K6 • 39 - North of Taylor-Kidd Blvd
- 2 bath
- 3 bed
- 1100 sqft
867 Woodside Drive, Kingston, Ontario • K7P 1S9 • 39 - North of Taylor-Kidd Blvd
- 3 bath
- 3 bed
- 1100 sqft
121 Hogan Crescent, Loyalist, Ontario • K7N 0A6 • 54 - Amherstview












