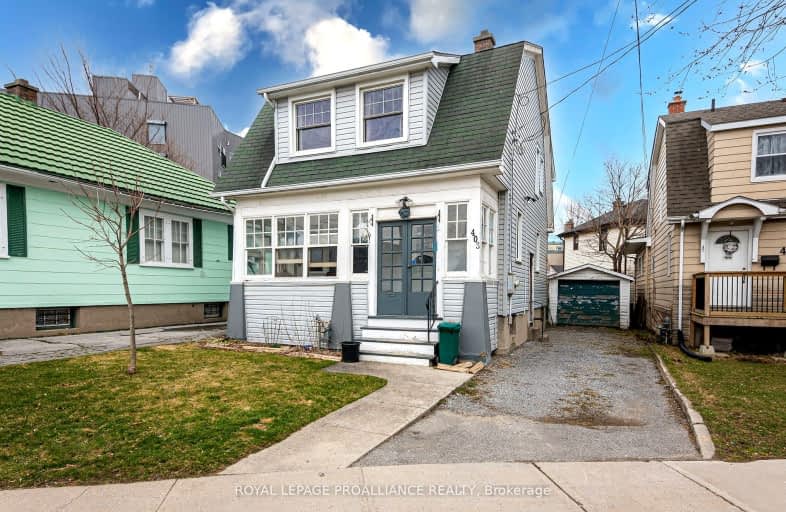
St Joseph School
Elementary: Catholic
0.53 km
St Peter Catholic School
Elementary: Catholic
1.11 km
Module Vanier
Elementary: Public
1.13 km
Winston Churchill Public School
Elementary: Public
0.94 km
Calvin Park Public School
Elementary: Public
1.19 km
Rideau Public School
Elementary: Public
0.28 km
École secondaire publique Mille-Iles
Secondary: Public
1.71 km
Limestone School of Community Education
Secondary: Public
1.27 km
Frontenac Learning Centre
Secondary: Public
1.80 km
Loyalist Collegiate and Vocational Institute
Secondary: Public
1.19 km
Kingston Collegiate and Vocational Institute
Secondary: Public
1.09 km
Regiopolis/Notre-Dame Catholic High School
Secondary: Catholic
1.09 km

