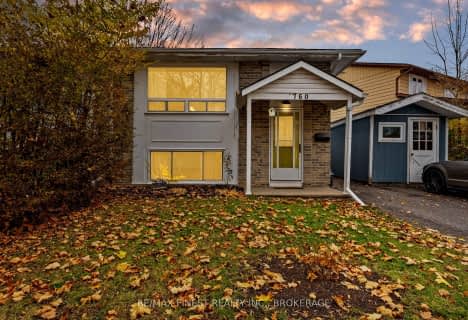
École intermédiaire catholique Marie-Rivier
Elementary: CatholicSt Paul Catholic School
Elementary: CatholicTruedell Public School
Elementary: PublicArchbishop O'Sullivan Catholic School
Elementary: CatholicCataraqui Woods Elementary School
Elementary: PublicSt Marguerite Bourgeoys Catholic School
Elementary: CatholicÉcole secondaire publique Mille-Iles
Secondary: PublicÉcole secondaire catholique Marie-Rivier
Secondary: CatholicLimestone School of Community Education
Secondary: PublicLoyola Community Learning Centre
Secondary: CatholicLoyalist Collegiate and Vocational Institute
Secondary: PublicFrontenac Secondary School
Secondary: Public- 2 bath
- 3 bed
796 PORTSMOUTH Avenue, Kingston, Ontario • K7M 1W7 • West of Sir John A. Blvd
- 3 bath
- 3 bed
994 WESTMINSTER Place, Kingston, Ontario • K7P 1R1 • North of Taylor-Kidd Blvd
- 2 bath
- 3 bed
760 Grouse Crescent, Kingston, Ontario • K7P 1A2 • North of Taylor-Kidd Blvd
- 2 bath
- 4 bed
- 1500 sqft
966 Lombardy Street, Kingston, Ontario • K7M 8M7 • South of Taylor-Kidd Blvd
- 3 bath
- 4 bed
- 1500 sqft
1001 Lombardy Street, Kingston, Ontario • K7M 8M7 • South of Taylor-Kidd Blvd












