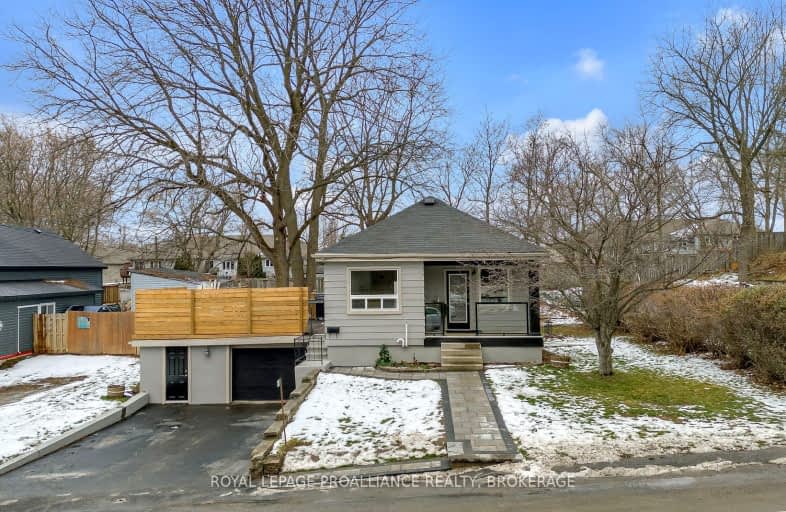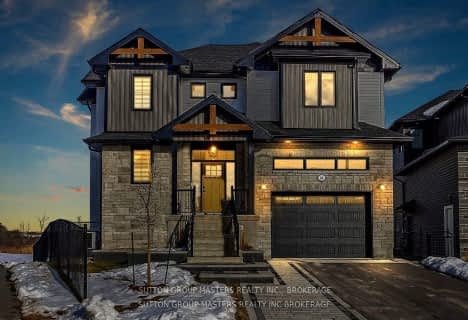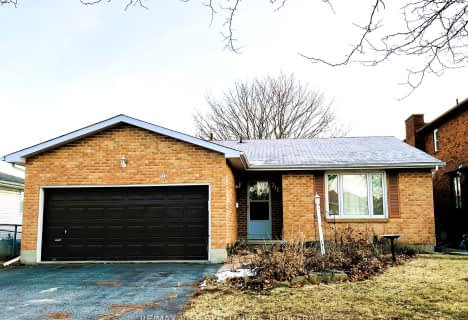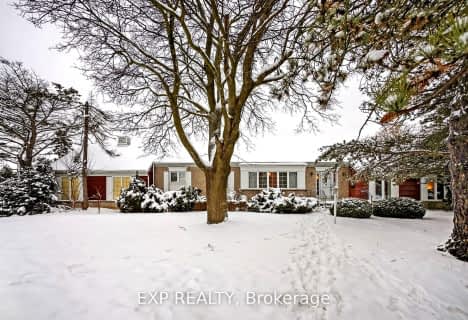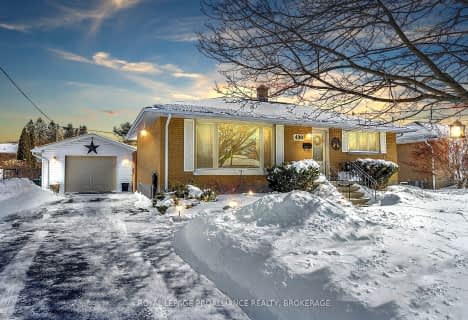Car-Dependent
- Most errands require a car.
Some Transit
- Most errands require a car.
Somewhat Bikeable
- Most errands require a car.

École élémentaire publique Mille-Iles
Elementary: PublicÉcole intermédiaire catholique Marie-Rivier
Elementary: CatholicSt Paul Catholic School
Elementary: CatholicLord Strathcona Public School
Elementary: PublicÉcole élémentaire publique Madeleine-de-Roybon
Elementary: PublicSt Marguerite Bourgeoys Catholic School
Elementary: CatholicÉcole secondaire publique Mille-Iles
Secondary: PublicÉcole secondaire catholique Marie-Rivier
Secondary: CatholicLimestone School of Community Education
Secondary: PublicLoyola Community Learning Centre
Secondary: CatholicLoyalist Collegiate and Vocational Institute
Secondary: PublicFrontenac Secondary School
Secondary: Public-
Mcmullen park
Kingston ON 0.41km -
William Hackett Park
Kingston ON 1.17km -
Springer Park
Kingston ON 1.32km
-
CIBC Foreign Currency ATM
2300 Princess St, Kingston ON K7M 3G4 0.33km -
Localcoin Bitcoin ATM - Parkway Grocery
1469 Princess St, Kingston ON K7M 3E9 1.27km -
BMO Bank of Montreal
817 Edgar St, Kingston ON K7M 8Y4 1.37km
- 2 bath
- 3 bed
- 1100 sqft
490 Grandtrunk Avenue, Kingston, Ontario • K7M 8P6 • East Gardiners Rd
- 2 bath
- 3 bed
- 700 sqft
615 Portsmouth Avenue, Kingston, Ontario • K7M 1W2 • West of Sir John A. Blvd
- 2 bath
- 3 bed
- 700 sqft
796 Portsmouth Avenue, Kingston, Ontario • K7M 1W7 • West of Sir John A. Blvd
- 1 bath
- 3 bed
- 1100 sqft
764 Cataraqui Woods Drive, Kingston, Ontario • K7P 2R1 • City Northwest
