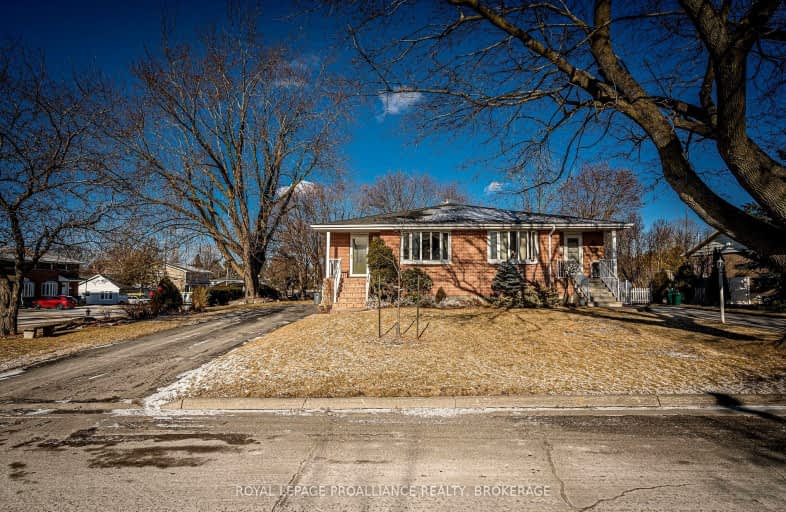
Somewhat Walkable
- Some errands can be accomplished on foot.
Good Transit
- Some errands can be accomplished by public transportation.
Bikeable
- Some errands can be accomplished on bike.

École élémentaire publique Mille-Iles
Elementary: PublicSt Paul Catholic School
Elementary: CatholicLord Strathcona Public School
Elementary: PublicCalvin Park Public School
Elementary: PublicPolson Park Public School
Elementary: PublicÉcole élémentaire publique Madeleine-de-Roybon
Elementary: PublicÉcole secondaire publique Mille-Iles
Secondary: PublicÉcole secondaire catholique Marie-Rivier
Secondary: CatholicLimestone School of Community Education
Secondary: PublicLoyola Community Learning Centre
Secondary: CatholicFrontenac Learning Centre
Secondary: PublicLoyalist Collegiate and Vocational Institute
Secondary: Public-
Springer Park
Kingston ON 0.3km -
O'Connor Park
Kingston ON K7M 7L2 0.73km -
William Hackett Park
Kingston ON 0.85km
-
Localcoin Bitcoin ATM - Parkway Grocery
1469 Princess St, Kingston ON K7M 3E9 0.35km -
TD Bank Financial Group
967 Sir John a MacDonald Blvd, Kingston ON K7K 0E4 1.2km -
TD Canada Trust Branch and ATM
1062 Princess St, Kingston ON K7L 1H2 1.35km
- 1 bath
- 3 bed
- 700 sqft
623 Macdonnell Street East, Kingston, Ontario • K7L 4X2 • East of Sir John A. Blvd
- 2 bath
- 4 bed
- 1500 sqft
35 Oakridge Avenue, Kingston, Ontario • K7L 4S8 • Central City East
- 2 bath
- 3 bed
- 2000 sqft
158 Joseph Street, Kingston, Ontario • K7K 2H7 • East of Sir John A. Blvd
- 2 bath
- 3 bed
- 700 sqft
85 Florence Street, Kingston, Ontario • K7M 1Y5 • West of Sir John A. Blvd
- 2 bath
- 3 bed
- 700 sqft
653 Portsmouth Avenue, Kingston, Ontario • K7M 1W2 • 25 - West of Sir John A. Blvd
- 2 bath
- 3 bed
- 1100 sqft
864 MUIRFIELD Crescent, Kingston, Ontario • K7M 8G6 • 35 - East Gardiners Rd
- 1 bath
- 2 bed
- 700 sqft
592 Division Street, Kingston, Ontario • K7K 4B6 • 22 - East of Sir John A. Blvd













