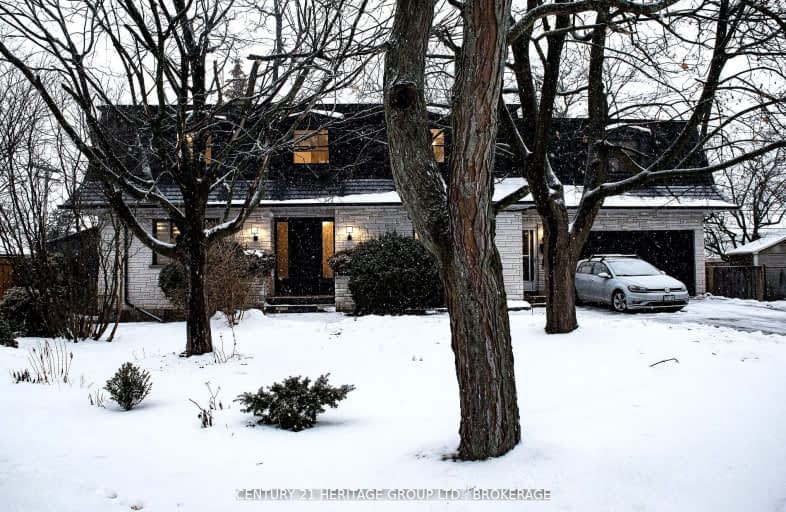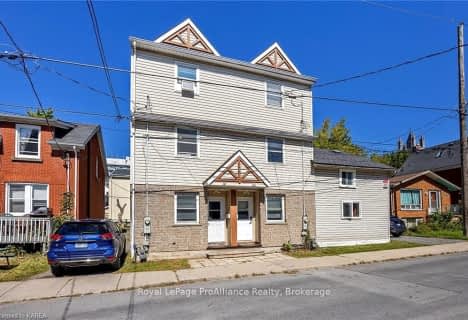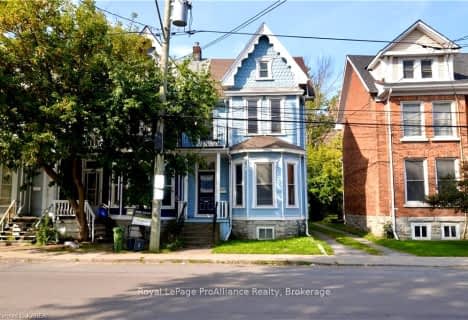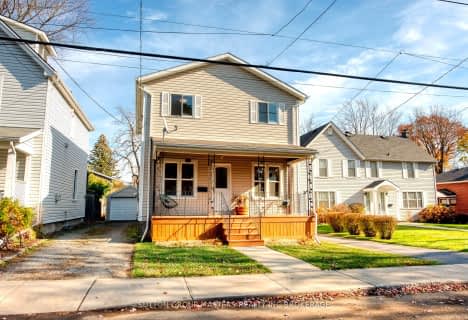Somewhat Walkable
- Some errands can be accomplished on foot.
Good Transit
- Some errands can be accomplished by public transportation.
Very Bikeable
- Most errands can be accomplished on bike.

École élémentaire publique Mille-Iles
Elementary: PublicSt Thomas More Catholic School
Elementary: CatholicCentennial Public School
Elementary: PublicCalvin Park Public School
Elementary: PublicPolson Park Public School
Elementary: PublicÉcole élémentaire publique Madeleine-de-Roybon
Elementary: PublicÉcole secondaire publique Mille-Iles
Secondary: PublicLimestone School of Community Education
Secondary: PublicLoyola Community Learning Centre
Secondary: CatholicFrontenac Learning Centre
Secondary: PublicLoyalist Collegiate and Vocational Institute
Secondary: PublicKingston Collegiate and Vocational Institute
Secondary: Public-
Lafleur Park
Van Order, Kingston ON 0.31km -
Roden Park
Kingston ON 0.36km -
Elder Park
Kingston ON 0.8km
-
CIBC
117 Bath Rd, Kingston ON K7L 1H2 0.56km -
TD Canada Trust Branch and ATM
1062 Princess St, Kingston ON K7L 1H2 0.74km -
TD Bank Financial Group
1060 Princess St, Kingston ON K7L 1H2 0.75km
- 4 bath
- 6 bed
- 1500 sqft
47 Livingston Street, Kingston, Ontario • K7L 4L1 • Central City East
- 2 bath
- 8 bed
- 2000 sqft
392 Alfred Street, Kingston, Ontario • K7K 4H7 • East of Sir John A. Blvd















