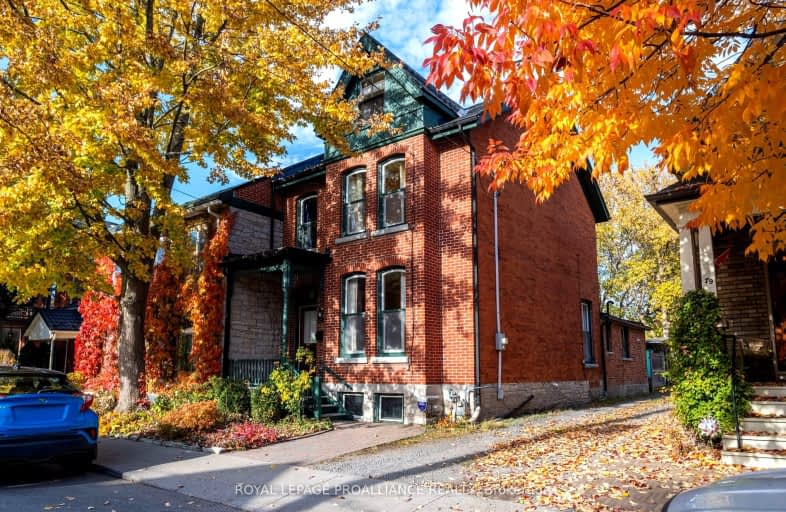Walker's Paradise
- Daily errands do not require a car.
99
/100
Good Transit
- Some errands can be accomplished by public transportation.
61
/100
Very Bikeable
- Most errands can be accomplished on bike.
73
/100

St Patrick Catholic School
Elementary: Catholic
1.44 km
Sydenham Public School
Elementary: Public
0.37 km
Central Public School
Elementary: Public
0.65 km
Module Vanier
Elementary: Public
0.98 km
Winston Churchill Public School
Elementary: Public
1.50 km
Cathedrale Catholic School
Elementary: Catholic
0.57 km
Limestone School of Community Education
Secondary: Public
3.04 km
Frontenac Learning Centre
Secondary: Public
3.13 km
Loyalist Collegiate and Vocational Institute
Secondary: Public
2.99 km
La Salle Secondary School
Secondary: Public
3.49 km
Kingston Collegiate and Vocational Institute
Secondary: Public
1.01 km
Regiopolis/Notre-Dame Catholic High School
Secondary: Catholic
1.79 km
-
City Park
96 King St E (King & Barrie), Kingston ON 0.15km -
City Park Splash Pad
Kingston ON 0.15km -
Boucher Park
ON 0.27km
-
HSBC ATM
166 Brock St, Kingston ON K7L 5G2 0.27km -
TD Bank Financial Group
115 Clarence St, Kingston ON K7L 5N6 0.3km -
Wellington Foreign Exchange
153 Wellington St, Kingston ON K7L 3E1 0.32km


